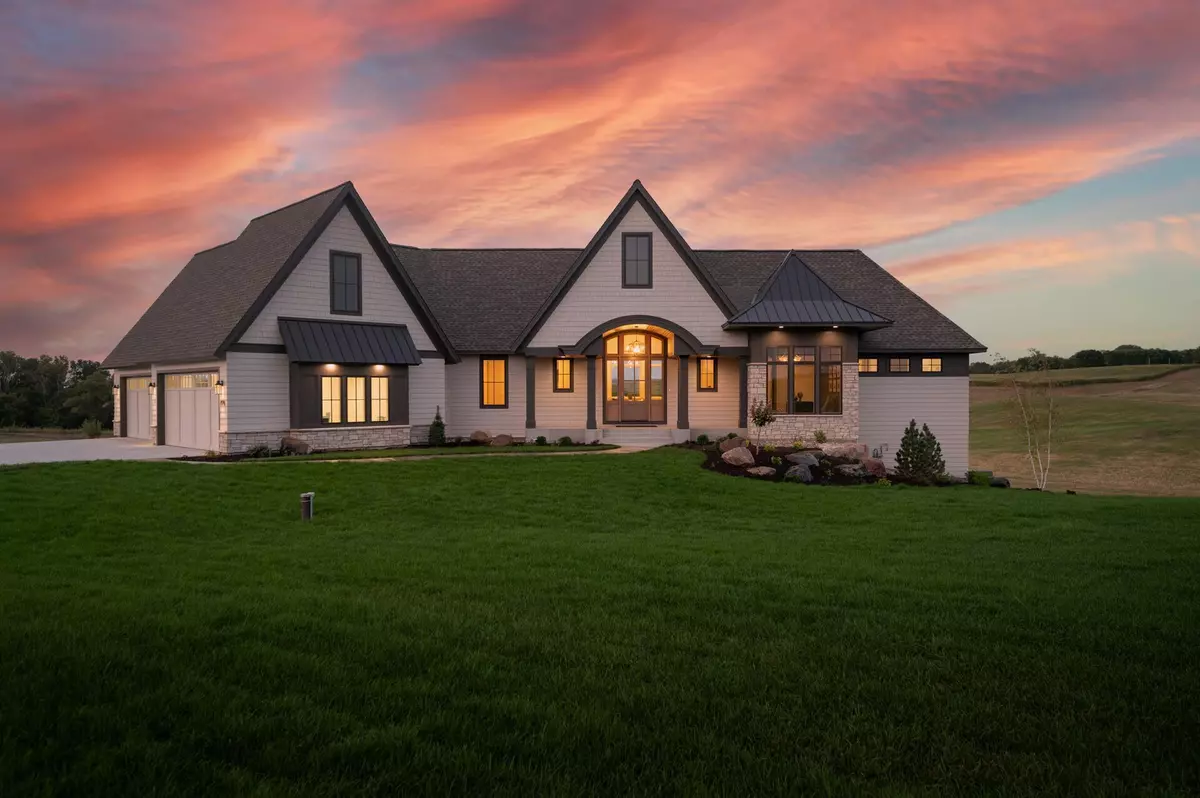$1,650,000
$1,740,000
5.2%For more information regarding the value of a property, please contact us for a free consultation.
7926 E 207th ST Prior Lake, MN 55372
5 Beds
5 Baths
4,270 SqFt
Key Details
Sold Price $1,650,000
Property Type Single Family Home
Sub Type Single Family Residence
Listing Status Sold
Purchase Type For Sale
Square Footage 4,270 sqft
Price per Sqft $386
Subdivision The Ranch Of Credit River
MLS Listing ID 6178531
Sold Date 11/08/23
Bedrooms 5
Full Baths 2
Half Baths 1
Three Quarter Bath 2
HOA Fees $50/ann
Year Built 2022
Tax Year 2022
Contingent None
Lot Size 2.510 Acres
Acres 2.51
Lot Dimensions 430x446x126x304
Property Description
Welcome to the newest luxury home neighborhood in the south metro. The
Ranch of Credit River offers gorgeous 2.5 acre lots (and larger). Build your new custom home in this serene neighborhood surrounded by rolling hills, wetlands, woods and outstanding Lakeville schools. This gorgeous modern ranch home by Highmark Builders features a main living area with guest suite or home office, laundry, and owner's suite in its own private wing — complete with dual-vanity bathroom, soaking tub and walk-in closet with laundry. Entertain in the chef's kitchen with high-end gas range, double oven, and refrigerator, or find peace on the three-season porch. To continue the party, go downstairs to the rec room, where a full wet bar, fireplace, and walkout are waiting. A four-car garage, mud room and ample storage are a beautiful bonus in this luxurious home. Be among the first to step foot in this brand new neighborhood!
Location
State MN
County Scott
Community The Ranch Of Credit River
Zoning Residential-Single Family
Rooms
Basement Drain Tiled, Drainage System, Finished, Concrete, Sump Pump, Walkout
Dining Room Informal Dining Room
Interior
Heating Forced Air
Cooling Central Air
Fireplaces Number 1
Fireplaces Type Gas, Living Room
Fireplace Yes
Appliance Air-To-Air Exchanger, Cooktop, Dishwasher, Disposal, Dryer, Electronic Air Filter, Electric Water Heater, Exhaust Fan, Freezer, Microwave, Refrigerator, Wall Oven, Washer, Water Softener Owned
Exterior
Parking Features Attached Garage, Concrete, Garage Door Opener, Insulated Garage
Garage Spaces 4.0
Fence None
Roof Type Asphalt
Building
Story One
Foundation 2409
Sewer Mound Septic, Private Sewer
Water Well
Level or Stories One
Structure Type Brick/Stone,Engineered Wood,Shake Siding
New Construction true
Schools
School District Lakeville
Others
HOA Fee Include Other
Restrictions Architecture Committee,Other Bldg Restrictions,Other Covenants
Read Less
Want to know what your home might be worth? Contact us for a FREE valuation!

Our team is ready to help you sell your home for the highest possible price ASAP





