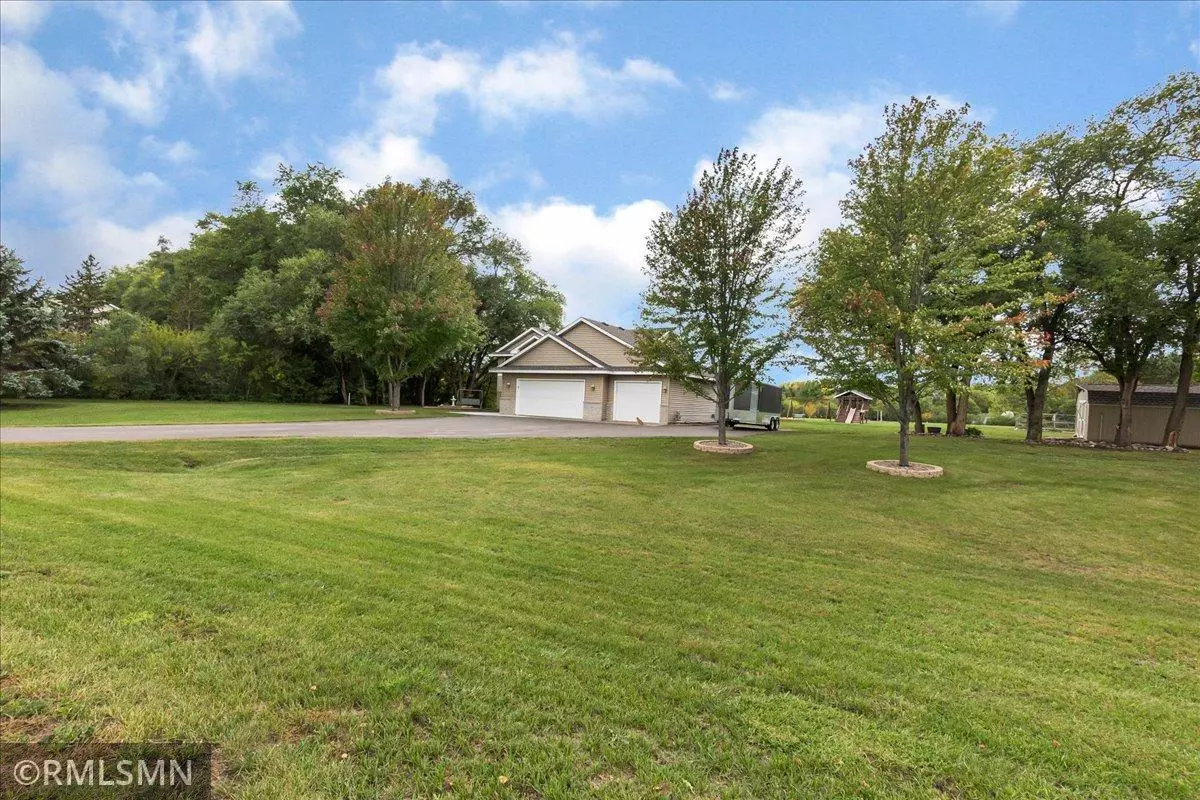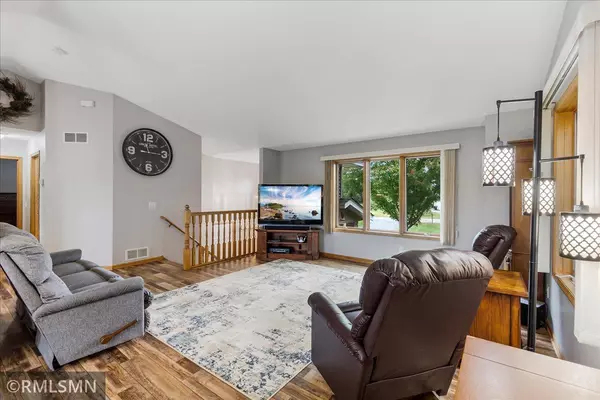$421,500
$429,500
1.9%For more information regarding the value of a property, please contact us for a free consultation.
19690 207th ST NW Big Lake, MN 55309
4 Beds
2 Baths
2,303 SqFt
Key Details
Sold Price $421,500
Property Type Single Family Home
Sub Type Single Family Residence
Listing Status Sold
Purchase Type For Sale
Square Footage 2,303 sqft
Price per Sqft $183
Subdivision Sunset Estates Second Add
MLS Listing ID 6435069
Sold Date 11/03/23
Bedrooms 4
Full Baths 2
Year Built 1997
Annual Tax Amount $2,960
Tax Year 2022
Contingent None
Lot Size 2.590 Acres
Acres 2.59
Lot Dimensions 205x548x200x589
Property Description
Welcome to this well-maintained home in Big Lake. This property offers, 2.5 acres, 4 good-sized bedrooms, 2 bathrooms and a large 3 car garage. The spacious open concept living area is adorned with large windows, allowing natural light to flood in. Vaulted ceilings add great space to the living room and kitchen. The lower-level features 2 large bedrooms. One with a large walk-in closet. The family room has a beautiful fireplace to warm up next to on those chilly fall nights. Step outside onto your recently redone back deck, where you can sip your morning coffee while watching the sunrise or entertain guests as the sun sets over the amazing backyard. Offering 2 apple, 2 pear and 1 plum tree. Fenced in garden and raised garden bed. 16x12 storage shed with electric and an adorable 17x12 playhouse. Shingles and driveway redone in 2022. Septic 2021. Central Air & Furnace new in 2018.
Location
State MN
County Sherburne
Zoning Residential-Single Family
Rooms
Basement Daylight/Lookout Windows, Drain Tiled, Finished
Interior
Heating Forced Air
Cooling Central Air
Fireplaces Number 1
Fireplaces Type Family Room
Fireplace Yes
Appliance Cooktop, Dishwasher, Dryer, Exhaust Fan, Refrigerator, Washer, Water Softener Owned
Exterior
Parking Features Attached Garage
Garage Spaces 3.0
Pool None
Roof Type Asphalt
Building
Lot Description Tree Coverage - Light
Story Split Entry (Bi-Level)
Foundation 1188
Sewer Septic System Compliant - Yes
Water Drilled
Level or Stories Split Entry (Bi-Level)
Structure Type Brick/Stone,Vinyl Siding
New Construction false
Schools
School District Monticello
Read Less
Want to know what your home might be worth? Contact us for a FREE valuation!

Our team is ready to help you sell your home for the highest possible price ASAP





