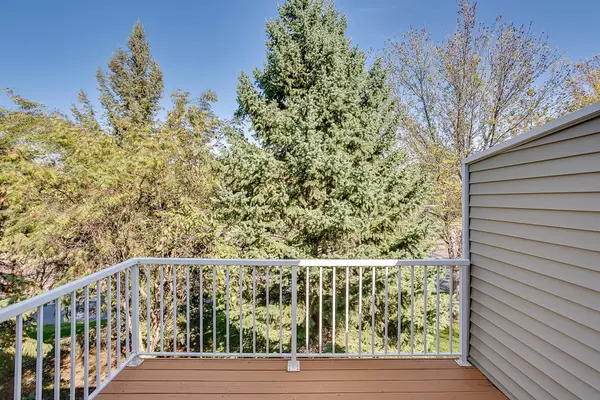$280,000
$274,900
1.9%For more information regarding the value of a property, please contact us for a free consultation.
5052 Bluff Heights TRL SE Prior Lake, MN 55372
3 Beds
3 Baths
1,500 SqFt
Key Details
Sold Price $280,000
Property Type Townhouse
Sub Type Townhouse Side x Side
Listing Status Sold
Purchase Type For Sale
Square Footage 1,500 sqft
Price per Sqft $186
Subdivision Timber Crest Park
MLS Listing ID 6434983
Sold Date 11/10/23
Bedrooms 3
Full Baths 1
Half Baths 1
Three Quarter Bath 1
HOA Fees $285/mo
Year Built 2003
Annual Tax Amount $3,578
Tax Year 2023
Contingent None
Lot Size 1,742 Sqft
Acres 0.04
Lot Dimensions .04
Property Description
Welcome to your future home! Beautiful three-bedroom, three-bathroom townhome is ready to impress. Step inside to discover updated carpet and fresh paint throughout, creating a clean and inviting atmosphere. Brand new stove & dishwasher make cooking and cleaning a breeze, and the spacious main level layout is perfect for hosting family and friends, inside and on the deck. Additionally, private ¾ bathroom and walk-in closet in the primary bedroom, adds that extra layer of comfort and ease to your days. Walkout lower level with family room, convenient third bedroom, laundry closet and third (half) bathroom. Located in an excellent neighborhood within walking distance of downtown Prior Lake, with a variety of restaurants and a full-service grocery store. If you're someone who enjoys the outdoors and appreciates the tranquility of natural surroundings, proximity to Cleary Lake Regional Park will surely be an added bonus. Home warranty included and listing agent is related to seller.
Location
State MN
County Scott
Zoning Residential-Single Family
Rooms
Basement Drain Tiled, Finished, Concrete, Sump Pump, Walkout
Dining Room Breakfast Bar, Informal Dining Room
Interior
Heating Forced Air
Cooling Central Air
Fireplace No
Appliance Dishwasher, Disposal, Dryer, Microwave, Washer, Water Softener Owned
Exterior
Parking Features Attached Garage, Asphalt
Garage Spaces 2.0
Fence None
Roof Type Age Over 8 Years
Building
Story Three Level Split
Foundation 484
Sewer City Sewer/Connected
Water City Water/Connected
Level or Stories Three Level Split
Structure Type Brick/Stone,Vinyl Siding
New Construction false
Schools
School District Prior Lake-Savage Area Schools
Others
HOA Fee Include Lawn Care,Maintenance Grounds,Professional Mgmt,Snow Removal
Restrictions Mandatory Owners Assoc,Pets - Cats Allowed,Pets - Dogs Allowed,Rental Restrictions May Apply
Read Less
Want to know what your home might be worth? Contact us for a FREE valuation!

Our team is ready to help you sell your home for the highest possible price ASAP





