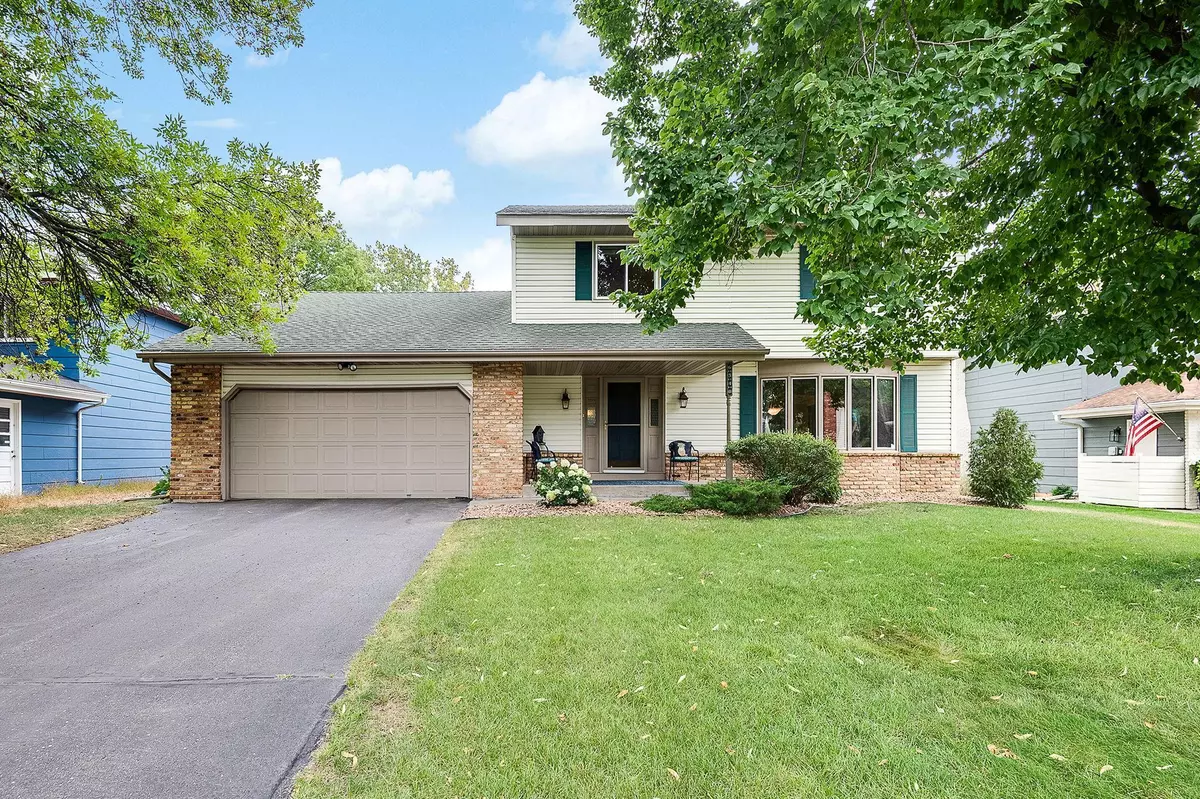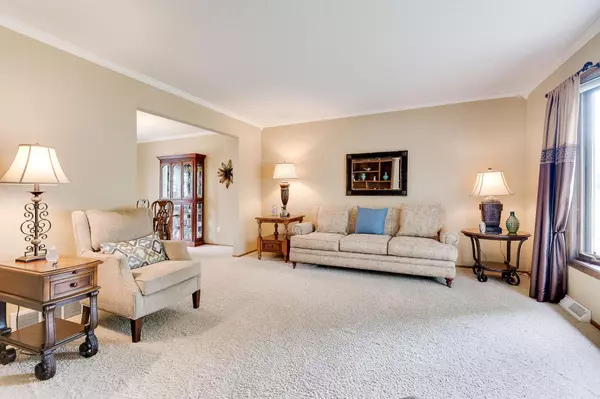$375,000
$369,900
1.4%For more information regarding the value of a property, please contact us for a free consultation.
6340 Decatur AVE N Brooklyn Park, MN 55428
4 Beds
3 Baths
2,048 SqFt
Key Details
Sold Price $375,000
Property Type Single Family Home
Sub Type Single Family Residence
Listing Status Sold
Purchase Type For Sale
Square Footage 2,048 sqft
Price per Sqft $183
Subdivision Bass Creek Estates 3Rd Add
MLS Listing ID 6429626
Sold Date 11/13/23
Bedrooms 4
Full Baths 1
Half Baths 1
Three Quarter Bath 1
Year Built 1978
Annual Tax Amount $5,459
Tax Year 2023
Contingent None
Lot Size 9,147 Sqft
Acres 0.21
Lot Dimensions 130X72
Property Description
Welcome to 6340 Decatur Avenue N, Brooklyn Park. This home has been meticulously maintained by the original homeowners since 1978. One lucky buyer is going to be the 2nd owner of this elegant walk-out 2-Story home that was built on a premium lot backing to a creak and Bass Creek Park. The home is located a block north of New Hope and a block east of Maple Grove. 6340 Decatur Avenue N is just 10 minutes from the Shops at Arbor Lakes, 13 minutes from Ridgedale Mall and 19 minutes from Downtown Minneapolis. The Main Level features a gas burning fireplace in the Family Room, Large Deck off the eat in dining room, living room with a large bay window, formal dining room, and eat-in Kitchen. Upper -Level Features 4 Bedrooms and 2 Bathrooms. Full Hall Bath and ¾ Master. Master Bedroom Bath that was recently updated. The unfinished walk-out basement is waiting for your creative ideas.
Location
State MN
County Hennepin
Zoning Residential-Single Family
Rooms
Basement Sump Pump, Unfinished, Walkout
Dining Room Separate/Formal Dining Room
Interior
Heating Forced Air
Cooling Central Air
Fireplaces Number 1
Fireplaces Type Family Room, Gas
Fireplace Yes
Appliance Dishwasher, Gas Water Heater, Microwave, Range, Stainless Steel Appliances
Exterior
Parking Features Attached Garage
Garage Spaces 2.0
Fence None
Building
Story Two
Foundation 910
Sewer City Sewer/Connected
Water City Water/Connected
Level or Stories Two
Structure Type Brick Veneer,Metal Siding
New Construction false
Schools
School District Robbinsdale
Read Less
Want to know what your home might be worth? Contact us for a FREE valuation!

Our team is ready to help you sell your home for the highest possible price ASAP





