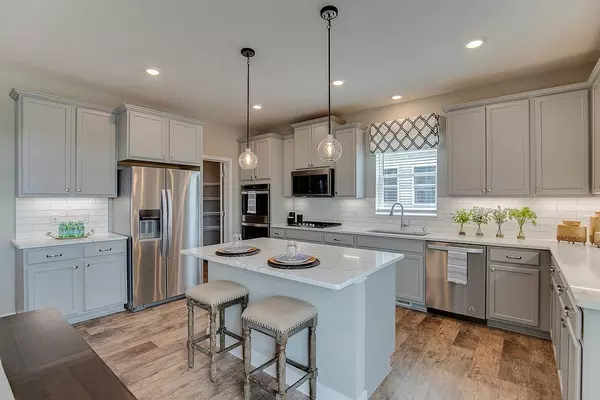$686,490
$686,990
0.1%For more information regarding the value of a property, please contact us for a free consultation.
8406 Shire CT Woodbury, MN 55129
5 Beds
3 Baths
3,003 SqFt
Key Details
Sold Price $686,490
Property Type Single Family Home
Sub Type Single Family Residence
Listing Status Sold
Purchase Type For Sale
Square Footage 3,003 sqft
Price per Sqft $228
Subdivision Copper Hills
MLS Listing ID 6433772
Sold Date 11/15/23
Bedrooms 5
Full Baths 2
Three Quarter Bath 1
HOA Fees $78/qua
Year Built 2023
Annual Tax Amount $230
Tax Year 2023
Contingent None
Lot Size 0.350 Acres
Acres 0.35
Lot Dimensions 132 x 71 x 132 x 65
Property Description
Move in Ready!! 5.99% interest rate incentive available on this home! Fantastically spacious, cul-de-sac walkout homesite with an amazing view! Our Jordan floorplan with our signature designer kitchen showcasing gleaming quartz countertops, soft close dovetailed drawers, and stylish oversized subway backsplash. The 4-burner gas cook top and double wall ovens are ready to accommodate your upcoming holiday baking joys. Our Jordan also features 5 spacious bedrooms one of which is on the main level next to a 3/4 bath! This favored floorplan is sure to go quick on this amazing homesite located in Woodbury's desirable 833 school district.
Location
State MN
County Washington
Community Copper Hills
Zoning Residential-Single Family
Rooms
Basement Drain Tiled, Drainage System, 8 ft+ Pour, Finished, Concrete, Partially Finished, Sump Pump, Walkout
Dining Room Eat In Kitchen, Informal Dining Room, Kitchen/Dining Room, Living/Dining Room, Separate/Formal Dining Room
Interior
Heating Forced Air
Cooling Central Air
Fireplaces Number 1
Fireplaces Type Gas, Living Room
Fireplace No
Appliance Air-To-Air Exchanger, Cooktop, Dishwasher, Disposal, Double Oven, Dryer, Exhaust Fan, Humidifier, Gas Water Heater, Microwave, Refrigerator, Stainless Steel Appliances, Washer
Exterior
Parking Features Attached Garage, Asphalt, Garage Door Opener
Garage Spaces 3.0
Fence None
Roof Type Age 8 Years or Less,Asphalt,Pitched
Building
Lot Description Cleared, Sod Included in Price, Underground Utilities
Story Two
Foundation 1423
Sewer City Sewer/Connected
Water City Water/Connected
Level or Stories Two
Structure Type Brick/Stone,Vinyl Siding
New Construction true
Schools
School District South Washington County
Others
HOA Fee Include Other,Professional Mgmt
Read Less
Want to know what your home might be worth? Contact us for a FREE valuation!

Our team is ready to help you sell your home for the highest possible price ASAP





