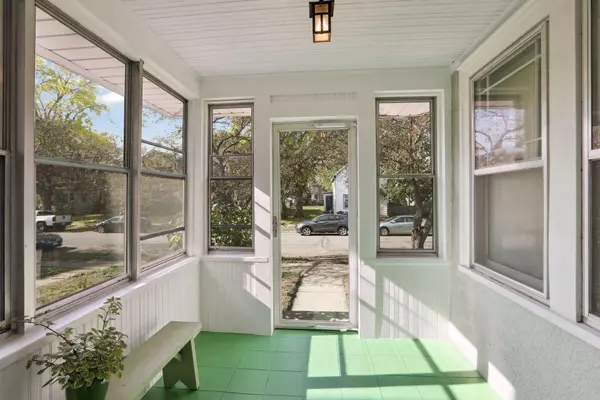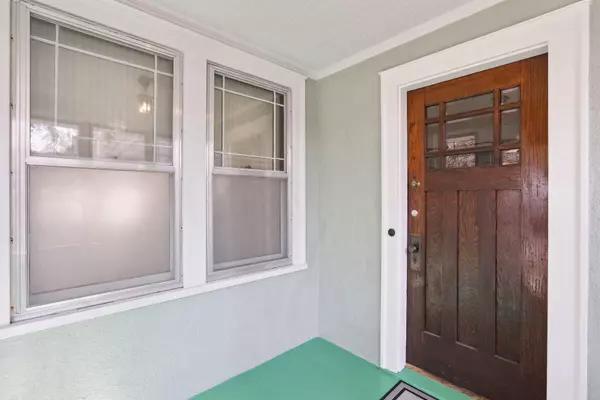$403,000
$384,000
4.9%For more information regarding the value of a property, please contact us for a free consultation.
1131 5th ST NE Minneapolis, MN 55413
3 Beds
2 Baths
1,788 SqFt
Key Details
Sold Price $403,000
Property Type Single Family Home
Sub Type Single Family Residence
Listing Status Sold
Purchase Type For Sale
Square Footage 1,788 sqft
Price per Sqft $225
Subdivision Rydbergs Sub Of Cutters Add
MLS Listing ID 6449947
Sold Date 11/17/23
Bedrooms 3
Full Baths 1
Half Baths 1
Year Built 1924
Annual Tax Amount $5,163
Tax Year 2023
Contingent None
Lot Size 5,662 Sqft
Acres 0.13
Lot Dimensions 40 x 138
Property Description
Welcome to this inviting Home with classic Craftsman woodwork elements in walkable Arts District. Highlights of the spacious main level include glowing refinished hardwood floors and newer maple floors in addition, showcasing the original built-in buffet and book cases in the formal dining room & 2 main floor BR's. Updated windows & refreshed walls and ceilings establish a clean look throughout. The integrated architect-designed addition to the home creates a bright, high-functioning kitchen with warm cherry cabinets, granite counters & custom built in banquette seating, adjacent to a convenient laundry area, guest bath and mudroom. Remodeled light filled, open upstairs bedroom features hickory hard wood floors, & custom railing, with ample enclosed knee wall storage & zoned heating. Enjoy the deck overlooking a serene, fully fenced Backyard with established perennials & herb garden sheltered by a lovely, mature Pine tree. This home has received many thoughtful improvements.
Location
State MN
County Hennepin
Zoning Residential-Single Family
Rooms
Basement Block, Concrete, Sump Pump, Unfinished
Dining Room Breakfast Area, Eat In Kitchen, Separate/Formal Dining Room
Interior
Heating Boiler, Hot Water, Radiator(s)
Cooling Window Unit(s)
Fireplace No
Appliance Dishwasher, Disposal, Dryer, Water Filtration System, Microwave, Range, Refrigerator, Washer
Exterior
Parking Features Detached, Concrete, Garage Door Opener
Garage Spaces 1.0
Fence Full, Wood
Roof Type Age Over 8 Years,Architectural Shingle
Building
Lot Description Tree Coverage - Medium
Story One and One Half
Foundation 1395
Sewer City Sewer - In Street, Shared Septic
Water City Water - In Street
Level or Stories One and One Half
Structure Type Stucco
New Construction false
Schools
School District Minneapolis
Read Less
Want to know what your home might be worth? Contact us for a FREE valuation!

Our team is ready to help you sell your home for the highest possible price ASAP





