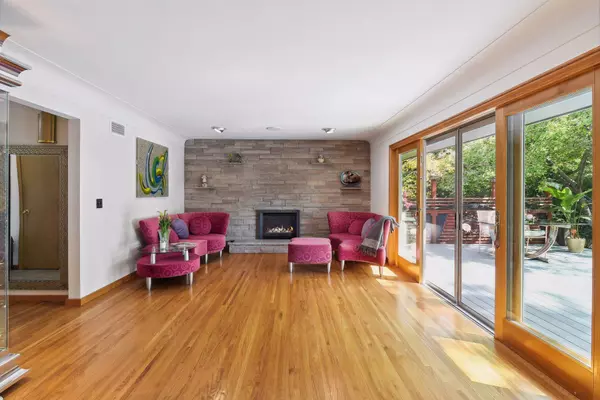$599,900
$599,900
For more information regarding the value of a property, please contact us for a free consultation.
1020 Toledo AVE N Golden Valley, MN 55422
4 Beds
3 Baths
3,002 SqFt
Key Details
Sold Price $599,900
Property Type Single Family Home
Sub Type Single Family Residence
Listing Status Sold
Purchase Type For Sale
Square Footage 3,002 sqft
Price per Sqft $199
Subdivision Thotlands Twin View Terrace
MLS Listing ID 6433247
Sold Date 11/21/23
Bedrooms 4
Full Baths 2
Three Quarter Bath 1
Year Built 1957
Annual Tax Amount $5,569
Tax Year 2023
Contingent None
Lot Size 0.450 Acres
Acres 0.45
Lot Dimensions 100x225x117x165
Property Description
This 1950s rambler is located at the highest point in Golden Valley. Indulge in the awe-inspiring panoramic views of the Downtown Minneapolis Skyline & the charming neighborhood below. This midcentury home is wrapped in limestone, a rarity. Other highlights are; Walls of windows that flood the home with natural light, stunning hardwood floors that have radiant heating, All the bathrooms, downstairs bathroom & bedrooms have in floor heat, there are speakers in the ceilings on the main floor & lower level, a projector & movie screen for movie nights in the lower level family room, a wonderful sauna, Cat 6 cable in the house, 8khw Tesla charger in the garage, 2 POE Cameras, Aruba AP's for WIFI network. Another highlight; 1 block away is the Sweeney Lake dock, inviting you to partake in SUP, kayaking, & canoeing. QUICK possession available. **Check out the home Highlights on the attached form**
Location
State MN
County Hennepin
Zoning Residential-Single Family
Rooms
Basement Block, Daylight/Lookout Windows, Egress Window(s), Finished, Full
Dining Room Informal Dining Room, Separate/Formal Dining Room
Interior
Heating Forced Air, Radiant Floor
Cooling Central Air, Ductless Mini-Split
Fireplaces Number 2
Fireplaces Type Family Room, Gas, Living Room, Wood Burning
Fireplace Yes
Appliance Dishwasher, Exhaust Fan, Microwave, Range, Refrigerator, Stainless Steel Appliances, Washer
Exterior
Parking Features Attached Garage, Concrete, Electric Vehicle Charging Station(s), Garage Door Opener, Tuckunder Garage
Garage Spaces 2.0
Fence None
Pool None
Roof Type Age 8 Years or Less,Asphalt
Building
Lot Description Irregular Lot, Tree Coverage - Medium
Story One
Foundation 1662
Sewer City Sewer/Connected
Water City Water/Connected
Level or Stories One
Structure Type Brick/Stone
New Construction false
Schools
School District Hopkins
Read Less
Want to know what your home might be worth? Contact us for a FREE valuation!

Our team is ready to help you sell your home for the highest possible price ASAP





