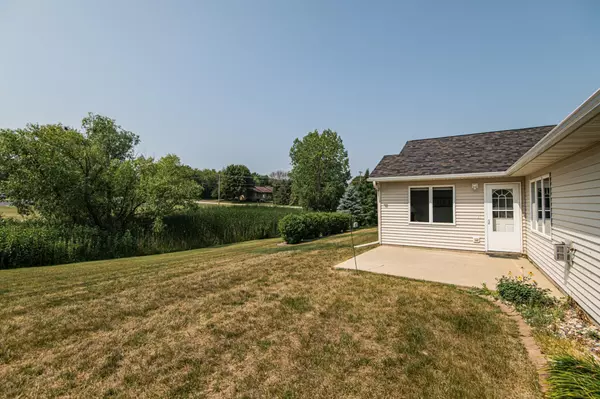$260,000
$274,900
5.4%For more information regarding the value of a property, please contact us for a free consultation.
704 7 1/2 Street CIR NW Kasson, MN 55944
2 Beds
2 Baths
1,509 SqFt
Key Details
Sold Price $260,000
Property Type Townhouse
Sub Type Townhouse Side x Side
Listing Status Sold
Purchase Type For Sale
Square Footage 1,509 sqft
Price per Sqft $172
Subdivision Northwest Twnhms Comm # 5
MLS Listing ID 6403752
Sold Date 11/21/23
Bedrooms 2
Full Baths 1
Three Quarter Bath 1
HOA Fees $150/mo
Year Built 2001
Annual Tax Amount $3,586
Tax Year 2023
Contingent None
Lot Size 6,098 Sqft
Acres 0.14
Lot Dimensions 50x117
Property Description
Welcome to this charming 2-bedroom, 2-bathroom slab on grade townhome nestled in a peaceful cul-de-sac. The open floor plan creates a warm and inviting atmosphere, perfect for both relaxation and entertaining. As you step inside, you'll be greeted by a cozy gas fireplace, offering a focal point for the living area and adding a touch of comfort during cooler months. The sunroom, located nearby, bathes the space in natural light, creating a serene spot to enjoy a morning cup of coffee or indulge in a good book. Beyond the sunroom, a patio awaits, providing an outdoor oasis where you can soak up the sunshine, set up a barbecue, or create a vibrant container garden. It's an ideal space for hosting gatherings or simply unwinding after a long day. This townhome offers the benefits of single-story living with its slab on grade design, making it accessible and convenient for all occupants.
Location
State MN
County Dodge
Zoning Residential-Single Family
Rooms
Basement None
Interior
Heating Forced Air
Cooling Central Air
Fireplaces Number 1
Fireplace Yes
Appliance Dishwasher, Dryer, Microwave, Range, Refrigerator, Washer
Exterior
Parking Features Attached Garage, Concrete
Garage Spaces 2.0
Building
Story One
Foundation 1509
Sewer City Sewer/Connected
Water City Water/Connected
Level or Stories One
Structure Type Brick/Stone,Vinyl Siding
New Construction false
Schools
School District Kasson-Mantorville
Others
HOA Fee Include Hazard Insurance,Lawn Care,Maintenance Grounds,Snow Removal
Restrictions Other
Read Less
Want to know what your home might be worth? Contact us for a FREE valuation!

Our team is ready to help you sell your home for the highest possible price ASAP





