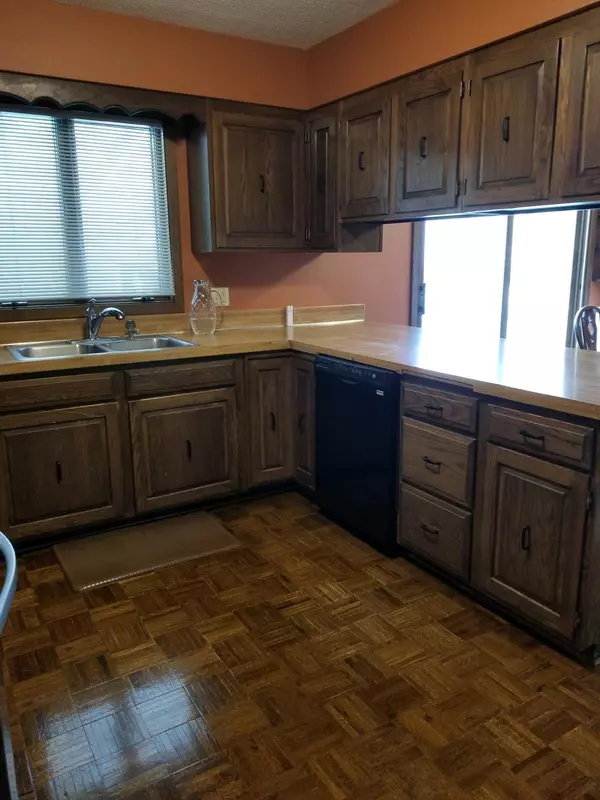$225,000
$239,000
5.9%For more information regarding the value of a property, please contact us for a free consultation.
1111 1st Street SE Elbow Lake, MN 56531
3 Beds
2 Baths
3,376 SqFt
Key Details
Sold Price $225,000
Property Type Single Family Home
Sub Type Single Family Residence
Listing Status Sold
Purchase Type For Sale
Square Footage 3,376 sqft
Price per Sqft $66
MLS Listing ID 6434818
Sold Date 11/22/23
Bedrooms 3
Full Baths 1
Three Quarter Bath 1
Year Built 1977
Annual Tax Amount $3,240
Tax Year 2023
Contingent None
Lot Size 0.500 Acres
Acres 0.5
Lot Dimensions 160X133.5
Property Description
Have you been wanting to get out of the hustle and bustle of the big city? Here’s an opportunity to enjoy small town living in this move in ready home on a large corner lot. Main floor features large kitchen, informal and formal dining rooms, spacious family room with vaulted ceiling and wood fireplace, sunroom, 3 bedrooms and a full bath. And if this isn’t enough then head down stairs and find another large family room, a potential 4th bedroom (just needs an egress window), large laundry and a ¾ bath. There’s a great breezeway from the garage so you don’t have to carry things in through the rain and snow. Both front and back patios, storage sheds and a large yard to play, garden or just relax. Close to the new Splash Pad and Veterans Park. Come take a look!
Location
State MN
County Grant
Zoning Residential-Single Family
Rooms
Basement Block, Daylight/Lookout Windows, Drain Tiled, Finished, Full
Dining Room Informal Dining Room, Separate/Formal Dining Room
Interior
Heating Baseboard, Fireplace(s), Radiant
Cooling Central Air
Fireplaces Number 1
Fireplaces Type Brick, Living Room, Wood Burning
Fireplace Yes
Appliance Dishwasher, Disposal, Dryer, Electric Water Heater, Microwave, Range, Refrigerator, Washer, Water Softener Owned
Exterior
Parking Features Attached Garage, Concrete, Garage Door Opener
Garage Spaces 2.0
Roof Type Asphalt
Building
Lot Description Corner Lot, Tree Coverage - Light
Story One
Foundation 1688
Sewer City Sewer/Connected
Water City Water/Connected
Level or Stories One
Structure Type Other
New Construction false
Schools
School District West Central Area
Read Less
Want to know what your home might be worth? Contact us for a FREE valuation!

Our team is ready to help you sell your home for the highest possible price ASAP






