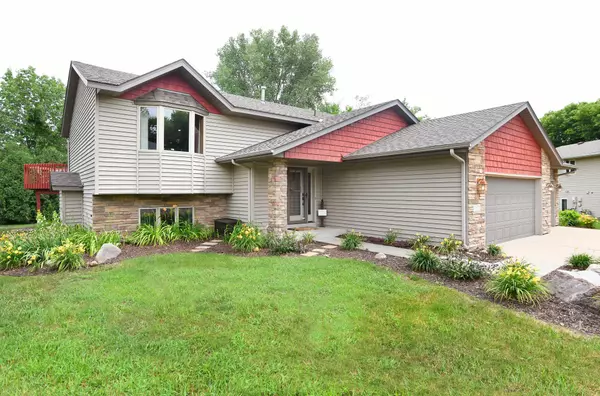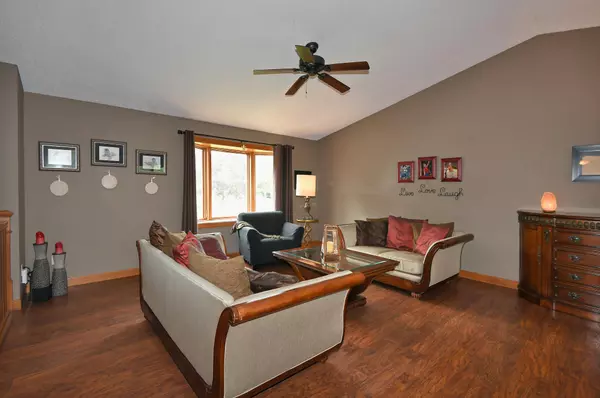$430,000
$449,900
4.4%For more information regarding the value of a property, please contact us for a free consultation.
7822 Davidson CT Inver Grove Heights, MN 55076
4 Beds
2 Baths
2,036 SqFt
Key Details
Sold Price $430,000
Property Type Single Family Home
Sub Type Single Family Residence
Listing Status Sold
Purchase Type For Sale
Square Footage 2,036 sqft
Price per Sqft $211
Subdivision River Highlands
MLS Listing ID 6399371
Sold Date 11/30/23
Bedrooms 4
Three Quarter Bath 2
Year Built 1993
Annual Tax Amount $3,922
Tax Year 2023
Contingent None
Lot Size 0.400 Acres
Acres 0.4
Lot Dimensions 67x137x177x175
Property Description
This remarkable gem is perfectly nestled on a serene cul-de-sac within a tranquil neighborhood, showcasing an exquisite split-level design. The open floor plan fosters connectivity and interaction among different areas, allowing for easy communication and socializing between family members and guests. Enjoy the convenience of a two-level layout, with two bedrooms and a bathroom on each level. You will also enjoy the family room located on the lower level, perfect for movie nights, gaming, or gatherings. Off the dining area is a large deck to have your morning coffee, read a book, or grill dinner for the family. Be sure to check out the spacious yard, which includes a firepit for those cool evenings. Perfect for the Minnesota winters; a fully finished 3 car heated garage! This home is move in ready, don’t miss this opportunity, call and set up a showing.
Location
State MN
County Dakota
Zoning Residential-Single Family
Rooms
Basement Block
Interior
Heating Forced Air
Cooling Central Air
Fireplaces Number 1
Fireplaces Type Family Room, Gas
Fireplace Yes
Appliance Dishwasher, Disposal, Dryer, Microwave, Refrigerator, Stainless Steel Appliances, Washer
Exterior
Garage Attached Garage, Concrete, Garage Door Opener, Heated Garage
Garage Spaces 3.0
Fence Partial
Pool None
Roof Type Asphalt
Building
Story Split Entry (Bi-Level)
Foundation 1217
Sewer City Sewer/Connected
Water City Water/Connected
Level or Stories Split Entry (Bi-Level)
Structure Type Vinyl Siding
New Construction false
Schools
School District Inver Grove Hts. Community Schools
Read Less
Want to know what your home might be worth? Contact us for a FREE valuation!

Our team is ready to help you sell your home for the highest possible price ASAP






