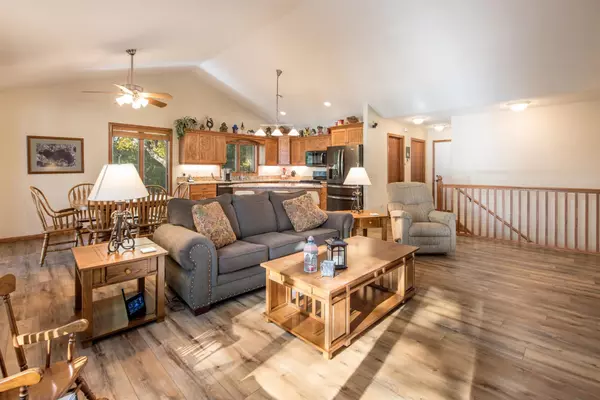$709,000
$675,000
5.0%For more information regarding the value of a property, please contact us for a free consultation.
14260 E Lake Miltona DR NE Miltona, MN 56354
4 Beds
3 Baths
2,984 SqFt
Key Details
Sold Price $709,000
Property Type Townhouse
Sub Type Townhouse Detached
Listing Status Sold
Purchase Type For Sale
Square Footage 2,984 sqft
Price per Sqft $237
Subdivision Maples Edge Estates Cic
MLS Listing ID 6442609
Sold Date 12/04/23
Bedrooms 4
Full Baths 1
Three Quarter Bath 2
HOA Fees $275/mo
Year Built 2003
Annual Tax Amount $4,748
Tax Year 2023
Contingent None
Lot Size 5,662 Sqft
Acres 0.13
Lot Dimensions 85x69
Property Description
Wind your way through Maple's Edge Estates Association and find this original owner home all the way at the end, directly overlooking beautiful Lake Miltona. If you want an association lot that is more private than most - this is it. This SW facing unit features ample light in the open floorplan on the main level. Highlights are the large kitchen with bountiful storage, center island, & real Cambria quartz countertops. Turn your gaze toward the living room to find a custom built entertainment center, or seek solace in the lakeside sunroom that almost feels like a treehouse. There are two bedrooms & two baths on the main level, including the owner's suite with private bath. The lower level features daylight windows, a family room with gas FP, custom entertainment center, bar area, two bedrooms, office, & the third bath. Wait, there's more! You also get an insulated/finished/heated 3-stall garage with attic storage above. Take a look & get ready to enjoy lake life with ease of care!
Location
State MN
County Douglas
Zoning Shoreline,Residential-Single Family
Body of Water Miltona
Rooms
Basement Block, Daylight/Lookout Windows, Drain Tiled, Egress Window(s), Finished, Full, Storage Space, Sump Pump
Dining Room Informal Dining Room, Kitchen/Dining Room
Interior
Heating Boiler, Dual, Forced Air, Fireplace(s), Heat Pump, Radiant Floor, Zoned
Cooling Central Air, Heat Pump, Zoned
Fireplaces Number 1
Fireplaces Type Circulating, Family Room, Gas
Fireplace Yes
Appliance Air-To-Air Exchanger, Central Vacuum, Dishwasher, Dryer, Electric Water Heater, ENERGY STAR Qualified Appliances, Exhaust Fan, Water Filtration System, Microwave, Range, Refrigerator, Stainless Steel Appliances, Washer, Water Softener Owned, Wine Cooler
Exterior
Parking Features Attached Garage, Concrete, Floor Drain, Garage Door Opener, Heated Garage, Insulated Garage
Garage Spaces 3.0
Waterfront Description Association Access,Dock,Lake Front,Lake View,Shared
View Lake, South, West
Roof Type Age Over 8 Years,Architecural Shingle,Asphalt
Road Frontage No
Building
Lot Description Accessible Shoreline, Tree Coverage - Medium, Underground Utilities, Zero Lot Line
Story One
Foundation 3346
Sewer Septic System Compliant - Yes, Shared Septic, Tank with Drainage Field
Water Drilled, Shared System, Well
Level or Stories One
Structure Type Fiber Cement,Shake Siding
New Construction false
Schools
School District Alexandria
Others
HOA Fee Include Beach Access,Dock,Electricity,Lawn Care,Trash,Shared Amenities,Snow Removal
Restrictions Architecture Committee,Mandatory Owners Assoc,Rentals not Permitted,Other Covenants,Pets - Cats Allowed,Pets - Dogs Allowed,Pets - Number Limit,Pets - Weight/Height Limit
Read Less
Want to know what your home might be worth? Contact us for a FREE valuation!

Our team is ready to help you sell your home for the highest possible price ASAP






