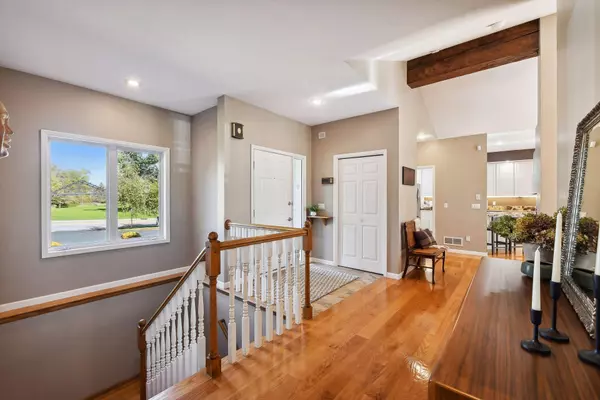$473,000
$498,800
5.2%For more information regarding the value of a property, please contact us for a free consultation.
110800 Bavaria RD Chaska, MN 55318
4 Beds
3 Baths
3,632 SqFt
Key Details
Sold Price $473,000
Property Type Single Family Home
Sub Type Single Family Residence
Listing Status Sold
Purchase Type For Sale
Square Footage 3,632 sqft
Price per Sqft $130
Subdivision Tuscany Hills
MLS Listing ID 6446175
Sold Date 12/04/23
Bedrooms 4
Full Baths 2
Half Baths 1
HOA Fees $26/ann
Year Built 1995
Annual Tax Amount $6,156
Tax Year 2023
Contingent None
Lot Size 1.020 Acres
Acres 1.02
Lot Dimensions 182x100x45x105x14218
Property Description
Available for the first time from the original owners. This custom built rambler sits on over a one acre nature sanctuary, your very own private oasis. Enjoy the private backyard setting, vaulted screen porch & maintenance free deck. Inside, the main level spaces are embellished by the airy vaults, creating an open concept which is the heart of this home! Pristine hardwood floors greet you with a gorgeous view. Wonderful kitchen with white enamel cabinetry and granite tops. Dual wall ovens & Jenn-Air gas cooktop. In the center of the main level is a 3-sided gas fireplace to cozy up to with the cool weather. Spacious owners suite with luxury bath, heated floors & large walk-in closet. Enjoy a relaxing jacuzzi bath in your bedroom. Downstairs, is an expansive recreation room with wet bar adjacent to the family room. Three massive bedrooms. Entire lower level has In-Floor Heat. There is also a workshop & another 2 car Spancrete garage. Upgrades galore! Definitely not a drive by!
Location
State MN
County Carver
Zoning Residential-Single Family
Rooms
Basement Block, Daylight/Lookout Windows, Drain Tiled, Finished, Full, Walkout
Dining Room Breakfast Bar, Eat In Kitchen, Informal Dining Room
Interior
Heating Forced Air, Fireplace(s), Radiant Floor
Cooling Central Air
Fireplaces Number 1
Fireplaces Type Two Sided, Gas, Living Room
Fireplace Yes
Appliance Central Vacuum, Cooktop, Dishwasher, Disposal, Double Oven, Dryer, Freezer, Gas Water Heater, Microwave, Range, Refrigerator, Stainless Steel Appliances, Wall Oven, Washer
Exterior
Parking Features Attached Garage, Asphalt, Garage Door Opener, Tuckunder Garage
Garage Spaces 4.0
Fence Partial, Wire
Waterfront Description Association Access
Roof Type Age 8 Years or Less,Asphalt,Pitched
Building
Lot Description Public Transit (w/in 6 blks), Irregular Lot, Tree Coverage - Heavy, Tree Coverage - Medium
Story One
Foundation 1888
Sewer City Sewer/Connected
Water City Water/Connected
Level or Stories One
Structure Type Steel Siding
New Construction false
Schools
School District Eastern Carver County Schools
Others
HOA Fee Include Professional Mgmt,Shared Amenities
Read Less
Want to know what your home might be worth? Contact us for a FREE valuation!

Our team is ready to help you sell your home for the highest possible price ASAP





