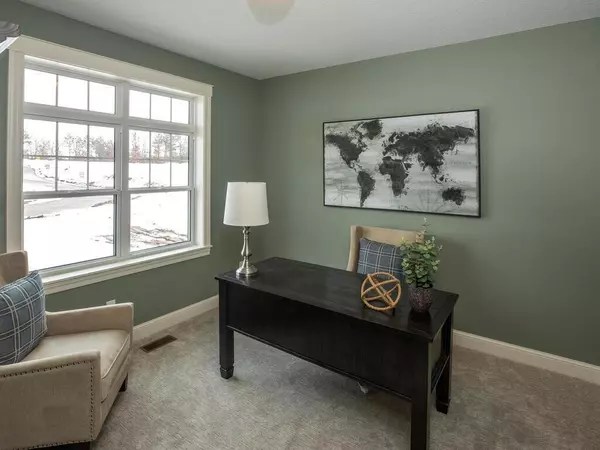$1,005,600
$1,049,900
4.2%For more information regarding the value of a property, please contact us for a free consultation.
9948 211th CT N Forest Lake, MN 55025
4 Beds
3 Baths
3,591 SqFt
Key Details
Sold Price $1,005,600
Property Type Townhouse
Sub Type Townhouse Detached
Listing Status Sold
Purchase Type For Sale
Square Footage 3,591 sqft
Price per Sqft $280
Subdivision Forest Hills Preserve
MLS Listing ID 6365107
Sold Date 12/06/23
Bedrooms 4
Full Baths 1
Half Baths 1
Three Quarter Bath 1
HOA Fees $180/mo
Year Built 2022
Annual Tax Amount $278
Tax Year 2022
Lot Size 0.600 Acres
Acres 0.6
Lot Dimensions 60x179x196x246
Property Sub-Type Townhouse Detached
Property Description
Welcome to 'Forest Hills Preserve', Forest Lake's newest premier 55+ custom home association maintained community. Located just minutes from downtown Forest Lake & I-35, this beautiful "rustic elegance" home & absolutely gorgeous lot with views of Forest Lake, are sure to impress! With almost 3,600 finished sq. ft, it features a gourmet kitchen with quartz countertops, cooktop, and center island. Open floor plan includes a custom gas fireplace surrounded by built-in cabinets in the living room, & an arched entrance to a stunning 19'x11' sun room with a 14' vaulted cedar tongue and groove ceiling & walls of windows! The luxury master suite has a beautiful walk in tile shower, double sink vanity, and spacious walk in closet. 2nd BR, laundry, & mudroom complete the main floor. The LL has two additional BRs, large family room w/ wet bar & billiards area, plus an electric fireplace. Maintenance free deck, & oversized 3 car insulated & sheetrocked garage are included! Other lots available.
Location
State MN
County Washington
Community Forest Hills Preserve
Zoning Residential-Single Family
Body of Water Munson
Rooms
Basement Finished, Walkout
Dining Room Kitchen/Dining Room
Interior
Heating Forced Air
Cooling Central Air
Fireplaces Number 2
Fireplaces Type Electric, Family Room, Gas, Living Room
Fireplace Yes
Appliance Cooktop, Dishwasher, Microwave, Range, Refrigerator
Exterior
Parking Features Attached Garage, Asphalt, Garage Door Opener, Insulated Garage
Garage Spaces 3.0
Pool None
Roof Type Age 8 Years or Less,Asphalt
Building
Story One
Foundation 1842
Sewer City Sewer/Connected
Water Well
Level or Stories One
Structure Type Brick/Stone,Metal Siding,Vinyl Siding
New Construction true
Schools
School District Forest Lake
Others
HOA Fee Include Professional Mgmt,Trash,Lawn Care
Restrictions Builder Restriction,Mandatory Owners Assoc,Pets - Cats Allowed,Pets - Dogs Allowed,Seniors - 55+
Read Less
Want to know what your home might be worth? Contact us for a FREE valuation!

Our team is ready to help you sell your home for the highest possible price ASAP





