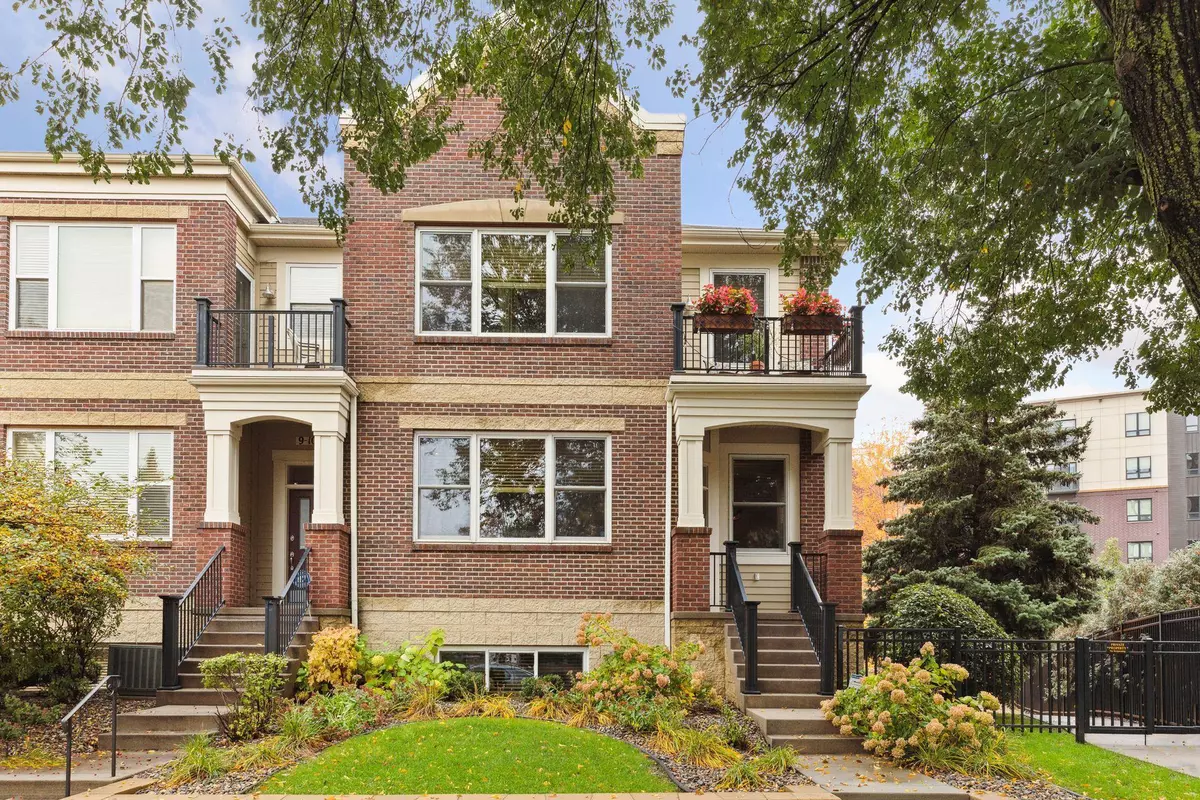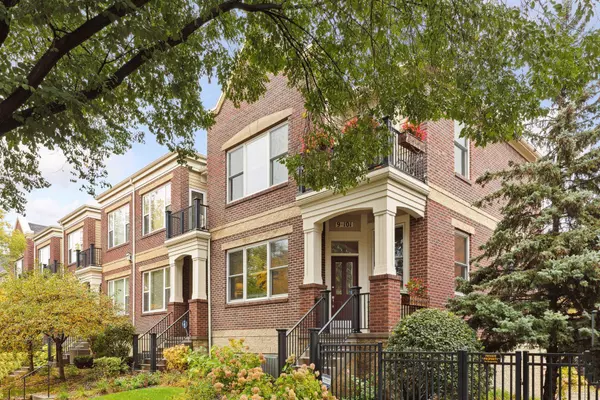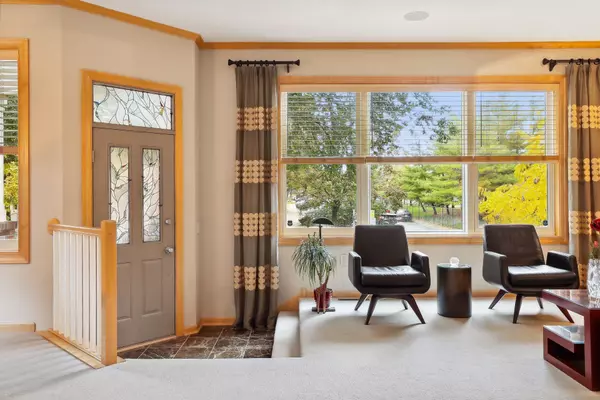$730,000
$750,000
2.7%For more information regarding the value of a property, please contact us for a free consultation.
9 4th AVE N #101 Minneapolis, MN 55401
3 Beds
3 Baths
2,178 SqFt
Key Details
Sold Price $730,000
Property Type Townhouse
Sub Type Townhouse Side x Side
Listing Status Sold
Purchase Type For Sale
Square Footage 2,178 sqft
Price per Sqft $335
Subdivision Cic 0936 Renaissance On The River
MLS Listing ID 6399454
Sold Date 12/07/23
Bedrooms 3
Full Baths 2
Half Baths 1
HOA Fees $505/mo
Year Built 2000
Annual Tax Amount $9,050
Tax Year 2023
Contingent None
Lot Size 6.040 Acres
Acres 6.04
Lot Dimensions irregular
Property Description
Immaculate, one-owner, end-unit row home at Renaissance on the River. Well-configured, open, main floor plan offers multiple living and dining options. Great kitchen with plenty of space for both meal prep and entertaining. Two ample balconies, two entry doors, and two-car garage with built-in storage and EV charger. Large primary suite on upper level with sitting area, balcony, dual walk-in closets, and en suite full bath with separate tub and shower. Second bedroom, second full bath, and laundry room also reside on upper level. Lower level provides a third bedroom, multiple storage spaces, roughed-in 4th bathroom, and utility tub perfect for cleaning those muddy paws. Ideal North Loop location with easy access to river trails, freeways, shopping, and dining.
Location
State MN
County Hennepin
Zoning Residential-Single Family
Body of Water Mississippi River
Rooms
Basement Block, Daylight/Lookout Windows, Finished
Dining Room Eat In Kitchen, Informal Dining Room, Living/Dining Room, Separate/Formal Dining Room
Interior
Heating Forced Air
Cooling Central Air
Fireplaces Number 1
Fireplace Yes
Appliance Dishwasher, Disposal, Dryer, Gas Water Heater, Microwave, Range, Refrigerator, Stainless Steel Appliances, Washer, Wine Cooler
Exterior
Parking Features Attached Garage, Asphalt, Garage Door Opener, Tuckunder Garage
Garage Spaces 2.0
Fence None
Waterfront Description River View
View East, River
Roof Type Asphalt
Road Frontage Yes
Building
Lot Description Public Transit (w/in 6 blks), Irregular Lot, Tree Coverage - Medium
Story Two
Foundation 884
Sewer City Sewer/Connected
Water City Water/Connected
Level or Stories Two
Structure Type Brick/Stone
New Construction false
Schools
School District Minneapolis
Others
HOA Fee Include Maintenance Structure,Hazard Insurance,Lawn Care,Maintenance Grounds,Professional Mgmt,Trash,Snow Removal
Restrictions Pets - Cats Allowed,Pets - Dogs Allowed,Pets - Number Limit
Read Less
Want to know what your home might be worth? Contact us for a FREE valuation!

Our team is ready to help you sell your home for the highest possible price ASAP





