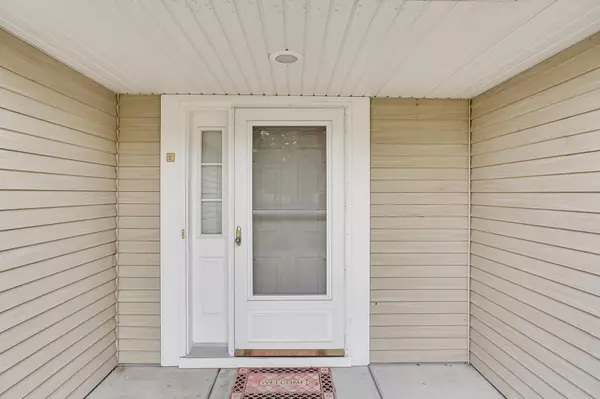$359,000
$354,900
1.2%For more information regarding the value of a property, please contact us for a free consultation.
1000 Horizon ST Vadnais Heights, MN 55127
2 Beds
2 Baths
1,615 SqFt
Key Details
Sold Price $359,000
Property Type Townhouse
Sub Type Townhouse Side x Side
Listing Status Sold
Purchase Type For Sale
Square Footage 1,615 sqft
Price per Sqft $222
Subdivision Davidsons 6Th Add, Cic 338
MLS Listing ID 6449074
Sold Date 12/11/23
Bedrooms 2
Full Baths 1
Three Quarter Bath 1
HOA Fees $316/qua
Year Built 1997
Annual Tax Amount $3,784
Tax Year 2023
Contingent None
Lot Size 3,049 Sqft
Acres 0.07
Lot Dimensions 61x47x61x47
Property Description
Welcome to 1000 Horizon St, Vadnais Heights, a charming and freshly updated home that's ready to welcome you with open arms. The interior showcases newly painted walls in October 2023 and brand-new carpets in the master bedroom, second bedroom, sunroom, and living room, giving the entire space a warm and inviting ambiance. The master bathroom boasts a walk-in shower with grab rails, installed in 2019, adding a practical touch. In 2018, the kitchen, dining room, and hallway received updated flooring, enhancing the overall comfort. You'll also appreciate the newly paved driveway and street in September 2023, adding to the property's overall appeal. With a cozy, well-maintained feel and an ideal location in Vadnais Heights, this home offers the perfect combination of comfort and convenience. Come and make it yours!
Location
State MN
County Ramsey
Zoning Residential-Single Family
Rooms
Basement None
Dining Room Eat In Kitchen, Living/Dining Room
Interior
Heating Forced Air
Cooling Central Air
Fireplaces Number 1
Fireplaces Type Gas, Living Room
Fireplace Yes
Appliance Cooktop, Dishwasher, Dryer, Exhaust Fan, Freezer, Gas Water Heater, Microwave, Refrigerator, Washer, Water Softener Owned
Exterior
Parking Features Attached Garage, Asphalt
Garage Spaces 2.0
Fence Privacy
Roof Type Asphalt
Building
Lot Description Tree Coverage - Light, Underground Utilities
Story One
Foundation 1615
Sewer City Sewer - In Street
Water City Water - In Street
Level or Stories One
Structure Type Aluminum Siding,Steel Siding
New Construction false
Schools
School District White Bear Lake
Others
HOA Fee Include Maintenance Structure,Hazard Insurance,Lawn Care,Trash,Snow Removal
Restrictions Rentals not Permitted,Pets - Cats Allowed,Pets - Dogs Allowed
Read Less
Want to know what your home might be worth? Contact us for a FREE valuation!

Our team is ready to help you sell your home for the highest possible price ASAP






