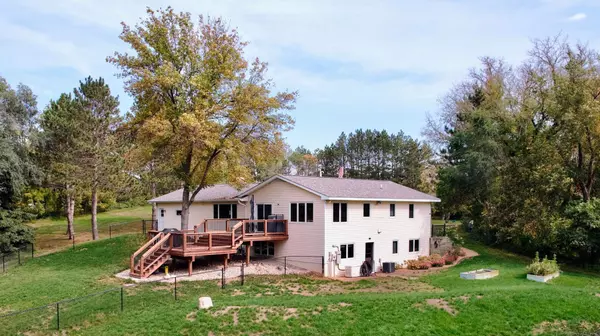$620,000
$615,000
0.8%For more information regarding the value of a property, please contact us for a free consultation.
10305 Greenfield RD Greenfield, MN 55357
4 Beds
2 Baths
2,441 SqFt
Key Details
Sold Price $620,000
Property Type Single Family Home
Sub Type Single Family Residence
Listing Status Sold
Purchase Type For Sale
Square Footage 2,441 sqft
Price per Sqft $253
MLS Listing ID 6446976
Sold Date 12/14/23
Bedrooms 4
Full Baths 1
Three Quarter Bath 1
Year Built 1978
Annual Tax Amount $5,897
Tax Year 2023
Contingent None
Lot Size 5.880 Acres
Acres 5.88
Lot Dimensions 440x363x752x175x433x415
Property Description
Welcome to a 6-acre, 4-bedroom 2-bath walkout home with 175' of riverfront, in move-in condition. Many upgrades, including a new 1500 sqft heated workshop with a 12' ceiling. It has a remodeled kitchen, newer appliances, fresh roofing, siding, and mechanicals. Natural gas furnaces, fireplace, and 20KVA whole house backup generator & 100Gig fiber internet for work-from-home reliability. Forced air natural gas heat & central air. Smart thermostats. Enjoy the views and convenience of the new 2-tier deck for gatherings and sunsets. A fenced in back-yard area, and a shaded playground area. Early risers will enjoy the front paver patio for sunrises and afternoon shade. There is plenty of storage for tools and toys in the upper shed on a full concrete slab, in addition to the attached garage and detached garage-workshop. Plus, the 2-car sized full concrete floor pole building via the separate gravel drive, and the garden shed with a full wood floor near the playground area.
Location
State MN
County Hennepin
Zoning Shoreline,Residential-Single Family
Body of Water Crow River - South Fork
Rooms
Basement Block, Daylight/Lookout Windows, Egress Window(s), Finished, Slab, Walkout
Dining Room Eat In Kitchen, Informal Dining Room
Interior
Heating Forced Air, Fireplace(s)
Cooling Central Air
Fireplaces Number 1
Fireplaces Type Brick, Fireplace Footings, Gas, Living Room
Fireplace Yes
Appliance Dishwasher, Dryer, Exhaust Fan, Water Filtration System, Water Osmosis System, Iron Filter, Microwave, Other, Range, Refrigerator, Washer, Water Softener Owned
Exterior
Parking Features Attached Garage, Detached, Gravel, Asphalt, Concrete, Electric, Garage Door Opener, Heated Garage, Insulated Garage, Storage, Open
Garage Spaces 6.0
Pool None
Waterfront Description River Front
View North, River, South, West
Roof Type Age 8 Years or Less,Asphalt
Road Frontage No
Building
Lot Description Accessible Shoreline, Irregular Lot, Tree Coverage - Medium, Underground Utilities
Story Modified Two Story
Foundation 1262
Sewer Holding Tank, Mound Septic, Private Sewer, Tank with Drainage Field
Water Drilled, Well
Level or Stories Modified Two Story
Structure Type Block,Vinyl Siding
New Construction false
Schools
School District Rockford
Read Less
Want to know what your home might be worth? Contact us for a FREE valuation!

Our team is ready to help you sell your home for the highest possible price ASAP





