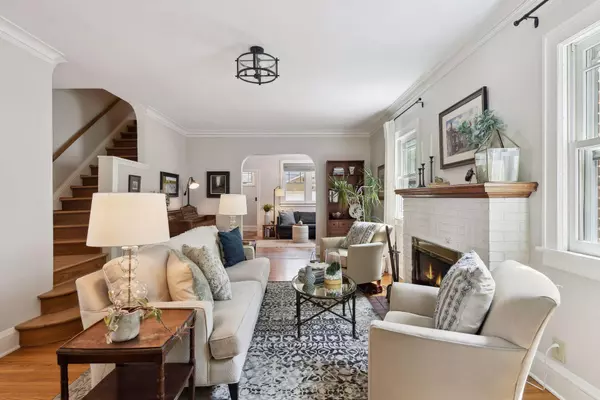$819,000
$825,000
0.7%For more information regarding the value of a property, please contact us for a free consultation.
4625 Ewing AVE S Minneapolis, MN 55410
4 Beds
4 Baths
3,147 SqFt
Key Details
Sold Price $819,000
Property Type Single Family Home
Sub Type Single Family Residence
Listing Status Sold
Purchase Type For Sale
Square Footage 3,147 sqft
Price per Sqft $260
Subdivision Kensington
MLS Listing ID 6396615
Sold Date 12/14/23
Bedrooms 4
Full Baths 1
Half Baths 1
Three Quarter Bath 2
Year Built 1925
Annual Tax Amount $10,605
Tax Year 2022
Contingent None
Lot Size 5,662 Sqft
Acres 0.13
Lot Dimensions 42 x 135 x 42 x 135
Property Description
Exquisite Tudor nestled in Linden Hills showcases exceptional updates, a serene color palette, abundant natural light, & classic elements like gleaming hardwood floors & elegant archways. On the main level, enjoy the expansive living room adorned w/an inviting fireplace, formal dining room, & a convenient powder room. The heart of the home is the well-appointed kitchen w/custom cabinetry, stone tile & counters, & center island, flowing seamlessly into the informal living area & mudroom. Ascend to the upper level presenting a stunning primary suite w/generous closet space & spa-like 3/4 bath. On this level, discover 3 additional beds, a full bath & cozy den. The lower level offers spacious family & recreation spaces, exercise/wellness studio, 3/4 bath, & laundry. Step outside to a fully fenced, beautifully landscaped backyard w/a peaceful patio. Perfectly situated near beloved shops & renowned restaurants of Linden Hills & 50th & France, & close to Lake Harriet.
Location
State MN
County Hennepin
Zoning Residential-Single Family
Rooms
Basement Block, Daylight/Lookout Windows, Egress Window(s), Finished, Full, Concrete
Dining Room Breakfast Bar, Living/Dining Room, Separate/Formal Dining Room
Interior
Heating Boiler, Hot Water
Cooling Central Air
Fireplaces Number 1
Fireplaces Type Brick, Living Room, Wood Burning
Fireplace Yes
Appliance Air-To-Air Exchanger, Cooktop, Dishwasher, Dryer, Exhaust Fan, Gas Water Heater, Water Filtration System, Microwave, Refrigerator, Stainless Steel Appliances, Wall Oven, Washer
Exterior
Parking Features Detached, Concrete, Garage Door Opener
Garage Spaces 2.0
Fence Full, Wood
Roof Type Asphalt,Pitched
Building
Lot Description Public Transit (w/in 6 blks), Tree Coverage - Medium
Story Two
Foundation 955
Sewer City Sewer/Connected
Water City Water/Connected
Level or Stories Two
Structure Type Stucco
New Construction false
Schools
School District Minneapolis
Read Less
Want to know what your home might be worth? Contact us for a FREE valuation!

Our team is ready to help you sell your home for the highest possible price ASAP





