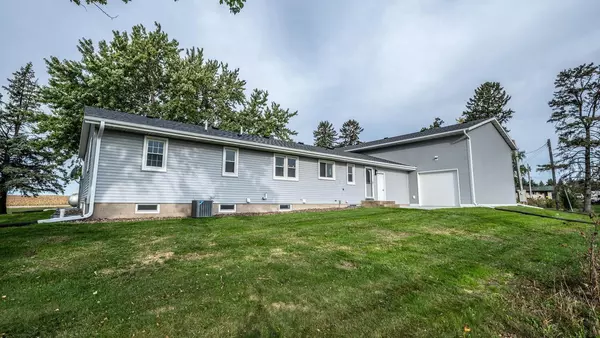$505,000
$499,500
1.1%For more information regarding the value of a property, please contact us for a free consultation.
25660 Biscayne AVE W Castle Rock Twp, MN 55024
5 Beds
3 Baths
2,000 SqFt
Key Details
Sold Price $505,000
Property Type Single Family Home
Sub Type Single Family Residence
Listing Status Sold
Purchase Type For Sale
Square Footage 2,000 sqft
Price per Sqft $252
MLS Listing ID 6447278
Sold Date 12/15/23
Bedrooms 5
Half Baths 1
Three Quarter Bath 2
Year Built 1963
Annual Tax Amount $2,862
Tax Year 2023
Contingent None
Lot Size 0.990 Acres
Acres 0.99
Lot Dimensions 208 x 207
Property Description
Welcome home to this beautifully updated, one level home that boasts 5 bedrooms, 3 bathrooms, the attached one car garage and the recently added 60'x30' workshop ready for your imagination! Excellent attention to details! Entire new roof when completed workshop, new drain tile system with sump basket, new septic, new well pump, New electrical in basement, new outlets and switches throughout, new carpet and luxury vinyl plank flooring, all new light fixtures, and complete new kitchen with custom cabinetry and granite countertops; too many to name! Come check out these views! Due to careful design of the shed you will have views of agricultural land for miles, this is an opportunity to own your own oasis!
Location
State MN
County Dakota
Zoning Residential-Single Family
Rooms
Basement Block, Drain Tiled, Egress Window(s), Finished, Full, Storage Space
Dining Room Breakfast Bar, Eat In Kitchen, Informal Dining Room
Interior
Heating Forced Air
Cooling Central Air
Fireplace No
Appliance Dishwasher, Dryer, ENERGY STAR Qualified Appliances, Fuel Tank - Owned, Microwave, Range, Refrigerator, Stainless Steel Appliances, Washer, Water Softener Owned
Exterior
Parking Features Attached Garage, Concrete, Floor Drain, Garage Door Opener, Multiple Garages, RV Access/Parking, Storage
Garage Spaces 8.0
Pool None
Roof Type Age 8 Years or Less
Building
Lot Description Irregular Lot, Tree Coverage - Medium, Underground Utilities
Story One
Foundation 1300
Sewer Mound Septic, Septic System Compliant - Yes, Tank with Drainage Field
Water Private, Well
Level or Stories One
Structure Type Vinyl Siding
New Construction false
Schools
School District Farmington
Read Less
Want to know what your home might be worth? Contact us for a FREE valuation!

Our team is ready to help you sell your home for the highest possible price ASAP





