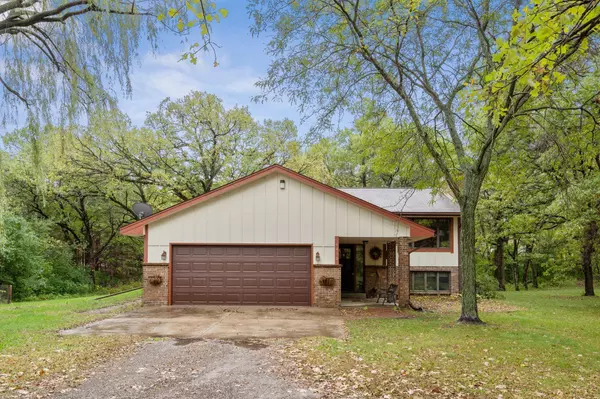$360,000
$365,000
1.4%For more information regarding the value of a property, please contact us for a free consultation.
6410 172nd LN NW Ramsey, MN 55303
3 Beds
2 Baths
1,901 SqFt
Key Details
Sold Price $360,000
Property Type Single Family Home
Sub Type Single Family Residence
Listing Status Sold
Purchase Type For Sale
Square Footage 1,901 sqft
Price per Sqft $189
Subdivision Trott Brook Estates
MLS Listing ID 6398643
Sold Date 12/18/23
Bedrooms 3
Full Baths 1
Three Quarter Bath 1
Year Built 1980
Annual Tax Amount $3,602
Tax Year 2023
Contingent None
Lot Size 2.500 Acres
Acres 2.5
Lot Dimensions 235x172x332x368x175
Property Description
This home and the 1,000+ sqft. outbuilding is situated on a private 2.5 acre parcel. The home's main floor provides defined, yet open living spaces. You'll enjoy the dining room with easy access to elevated deck. A spacious kitchen opens to the dining room, yet provides separation through half wall that is equipped with counter seating. The living room's floor to ceiling stone fireplace is the perfect statement piece and gathering space for seating. Two bedrooms and a full bath are just down the hall from the living room. On the lower level, you'll find a spacious family room, bedroom, laundry room, and flex room that can easily be converted to a 4th bedroom. The walk-out basement leads to patio where you can relax and entertain. A 2 car attached garage and a 1,000+ sqft. outbuilding provide all the space you need for vehicles, boats, equipment, and a place to enjoy your hobbies.
Location
State MN
County Anoka
Zoning Residential-Single Family
Rooms
Basement Finished, Walkout
Dining Room Separate/Formal Dining Room
Interior
Heating Forced Air
Cooling Central Air
Fireplaces Number 2
Fireplaces Type Wood Burning
Fireplace Yes
Appliance Dishwasher, Dryer, Microwave, Range, Refrigerator, Washer
Exterior
Parking Features Attached Garage, Detached
Garage Spaces 2.0
Building
Story Split Entry (Bi-Level)
Foundation 992
Sewer Septic System Compliant - Yes
Water Well
Level or Stories Split Entry (Bi-Level)
Structure Type Fiber Cement
New Construction false
Schools
School District Anoka-Hennepin
Read Less
Want to know what your home might be worth? Contact us for a FREE valuation!

Our team is ready to help you sell your home for the highest possible price ASAP





