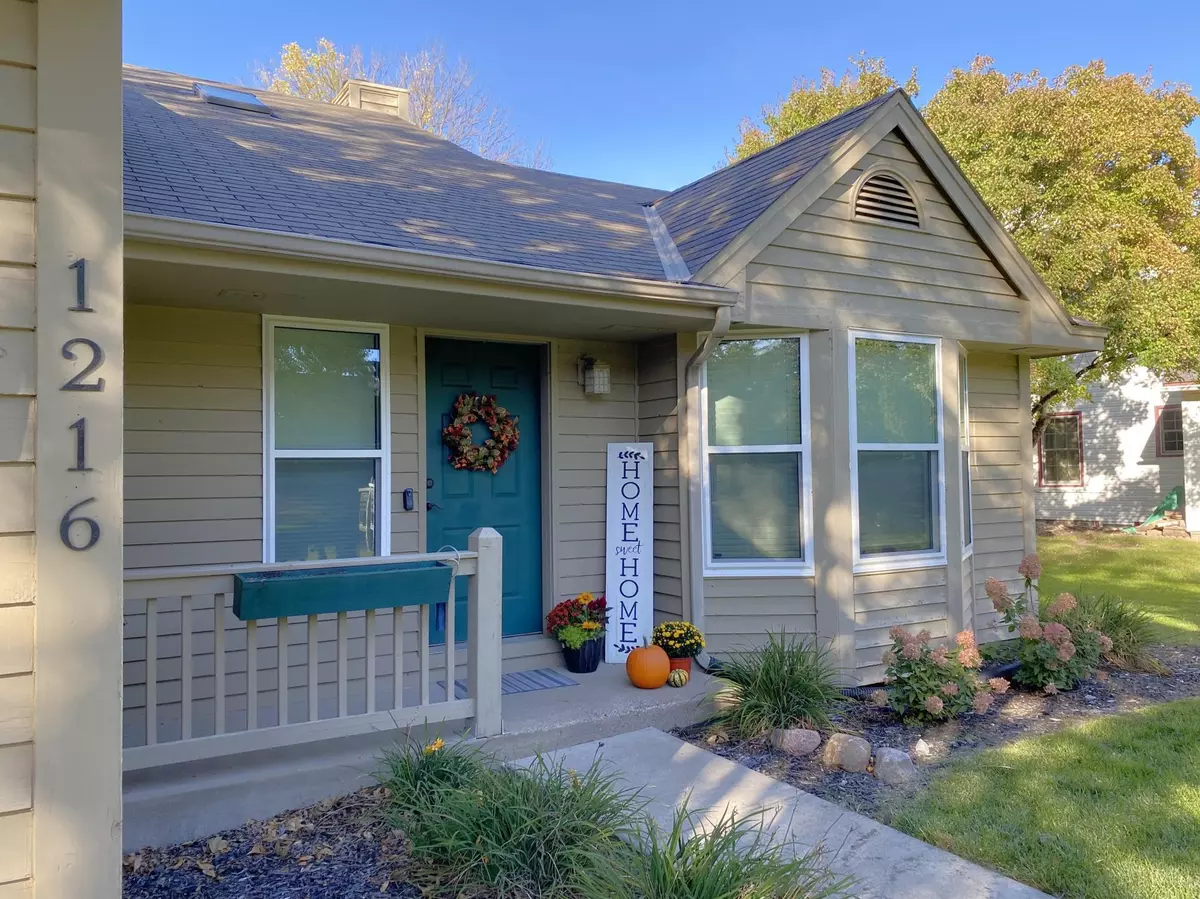$355,000
$349,900
1.5%For more information regarding the value of a property, please contact us for a free consultation.
1216 88th AVE N Brooklyn Park, MN 55444
3 Beds
2 Baths
1,755 SqFt
Key Details
Sold Price $355,000
Property Type Single Family Home
Sub Type Single Family Residence
Listing Status Sold
Purchase Type For Sale
Square Footage 1,755 sqft
Price per Sqft $202
Subdivision Parkland Creekside
MLS Listing ID 6443379
Sold Date 12/22/23
Bedrooms 3
Full Baths 1
Three Quarter Bath 1
Year Built 1985
Annual Tax Amount $3,660
Tax Year 2023
Contingent None
Lot Size 0.260 Acres
Acres 0.26
Lot Dimensions 85 x 134 x 82 x 134
Property Description
Contemporary home on a spacious lot. More than $40,000 in recent updates! New Furnace & AC August 2023, New Windows 2022, New Water Heater 2021, new blinds & curtains 2022 plus more! Upon entering the welcoming foyer, you will notice the sun-filled, spacious kitchen with vaulted ceiling, gorgeous granite counters, mosaic tile and stainless steel appliances. Just a few steps away is the dining room that leads to the large deck & yard - great indoor/outdoor living! Notice how LARGE the brand new windows are in this lovely home! Primary bedroom features a walk-thru bath and walk-in closet. The walk-thru bath is surprisingly spacious, with separate tub & step-in shower. This home is just steps to the West River Rd trail and is close to parks, playgrounds and Mississippi River access. Convenient to shopping, numerous restaurants and Edinburgh USA Golf. Quick access to highways. Just 10 miles to downtown Minneapolis. Convenient location with a tucked-away feel.
Location
State MN
County Hennepin
Zoning Residential-Single Family
Rooms
Basement Daylight/Lookout Windows, Drain Tiled, Finished, Partial, Storage Space, Sump Pump
Dining Room Informal Dining Room
Interior
Heating Forced Air
Cooling Central Air
Fireplaces Number 1
Fireplaces Type Wood Burning
Fireplace Yes
Appliance Dishwasher, Dryer, Gas Water Heater, Microwave, Range, Refrigerator, Stainless Steel Appliances, Washer, Water Softener Owned
Exterior
Garage Attached Garage, Asphalt
Garage Spaces 2.0
Building
Story Three Level Split
Foundation 1180
Sewer City Sewer/Connected
Water City Water/Connected
Level or Stories Three Level Split
Structure Type Cedar
New Construction false
Schools
School District Anoka-Hennepin
Read Less
Want to know what your home might be worth? Contact us for a FREE valuation!

Our team is ready to help you sell your home for the highest possible price ASAP






