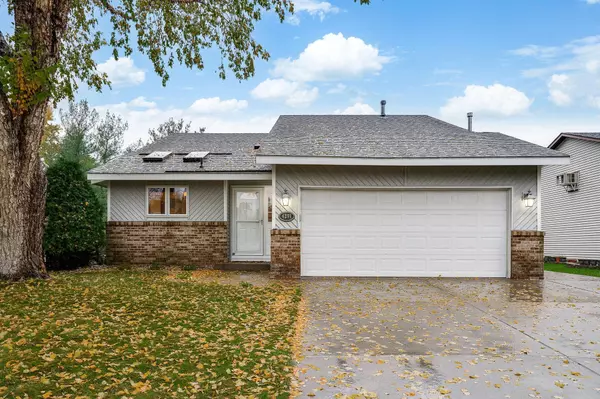$375,000
$370,000
1.4%For more information regarding the value of a property, please contact us for a free consultation.
4291 Sunrise RD Eagan, MN 55122
3 Beds
2 Baths
1,666 SqFt
Key Details
Sold Price $375,000
Property Type Single Family Home
Sub Type Single Family Residence
Listing Status Sold
Purchase Type For Sale
Square Footage 1,666 sqft
Price per Sqft $225
Subdivision Sun Cliff 1St Add
MLS Listing ID 6452636
Sold Date 12/22/23
Bedrooms 3
Full Baths 1
Three Quarter Bath 1
Year Built 1985
Annual Tax Amount $3,372
Tax Year 2023
Contingent None
Lot Size 7,840 Sqft
Acres 0.18
Lot Dimensions 125x59x126x63
Property Description
Wonderful Walk-Out 3 LVL, lovingly cared for by the original owners. Fabulous curb appeal with extra wide concrete driveway plus shed and pad for boat/etc! Beautiful Brand New Carpet and Luxury Vinyl Planking throughout will capture your attention! Fresh neutral paint throughout entire home. You will enjoy nice open flow and a welcoming ambiance. Delightful Kitchen offers newer appliances, oak cabinets, eat-in kitchen and bay window. Superb Living and Dining Rooms are sure to please. Spacious primary bedroom features; walk-in closet, vanity area plus large walk-thru bathroom with separate shower/tub. Lower Level Family Room will provide options for family gatherings and sliding glass door to awesome deck (22x12) with great views. Please note-garage is heated! Conveniently located in the heart of Eagan! Truly a must see! Offers move-in-condition! No smoking/No Pets in home!
Location
State MN
County Dakota
Zoning Residential-Single Family
Rooms
Basement Block, Crawl Space, Daylight/Lookout Windows, Drain Tiled, Finished, Walkout
Dining Room Eat In Kitchen, Separate/Formal Dining Room
Interior
Heating Forced Air
Cooling Central Air
Fireplace No
Appliance Dishwasher, Dryer, Microwave, Range, Refrigerator, Washer
Exterior
Parking Features Attached Garage, Concrete, Garage Door Opener, Heated Garage, Open
Garage Spaces 2.0
Roof Type Age Over 8 Years,Asphalt
Building
Lot Description Tree Coverage - Medium, Underground Utilities
Story Three Level Split
Foundation 1098
Sewer City Sewer/Connected
Water City Water/Connected
Level or Stories Three Level Split
Structure Type Brick/Stone,Vinyl Siding
New Construction false
Schools
School District Rosemount-Apple Valley-Eagan
Read Less
Want to know what your home might be worth? Contact us for a FREE valuation!

Our team is ready to help you sell your home for the highest possible price ASAP





