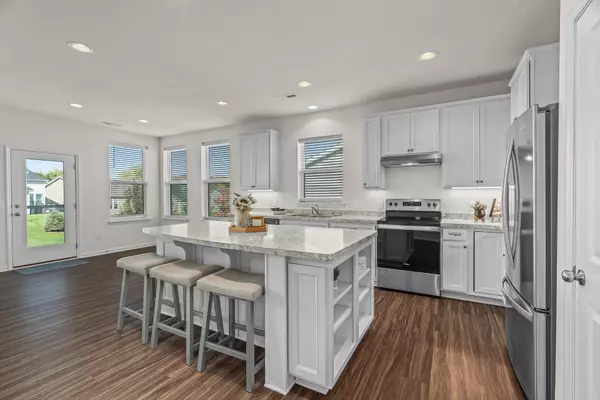$445,230
$459,000
3.0%For more information regarding the value of a property, please contact us for a free consultation.
14286 Meadowlawn TRL NE Prior Lake, MN 55372
2 Beds
2 Baths
1,682 SqFt
Key Details
Sold Price $445,230
Property Type Single Family Home
Sub Type Single Family Residence
Listing Status Sold
Purchase Type For Sale
Square Footage 1,682 sqft
Price per Sqft $264
Subdivision Trillium Cove 2Nd Add
MLS Listing ID 6433503
Sold Date 12/29/23
Bedrooms 2
Full Baths 1
Three Quarter Bath 1
HOA Fees $160/mo
Year Built 2020
Annual Tax Amount $4,374
Tax Year 2023
Contingent None
Lot Size 10,018 Sqft
Acres 0.23
Lot Dimensions 78x155x53x146
Property Description
Don't miss out on this wonderful open Abbeyville Prairie floorplan that offers easy one level living in the desirable Trillium Cove development. Located near trails, parks and just blocks to Sand Point Beach on Prior Lake. Great curb appeal with covered front porch area and second walkout patio off the dining room. This spacious floorplan offers 9ft ceilings & many windows throughout allowing loads of natural light and creates a very spacious and inviting feel. The kitchen features enameled cabinets, stainless appliances, built-in pantry & a large center island w/ display shelving & attractive craftsmanship details - stunning! The kitchen opens to the dining area & living room with corner gas fireplace. The Owner's Suite w/ grand 3/4 private bathroom features a dual sink granite vanity, second granite vanity area, separate shower and walk-in closet. All of this plus a Flex room, 2nd bedroom, full bath, large foyer and a mudroom off the two-car garage (no step) and so much more!
Location
State MN
County Scott
Zoning Residential-Single Family
Rooms
Basement Slab
Dining Room Kitchen/Dining Room
Interior
Heating Forced Air
Cooling Central Air
Fireplaces Number 1
Fireplaces Type Gas, Living Room
Fireplace Yes
Appliance Dishwasher, Disposal, Exhaust Fan, Gas Water Heater, Microwave, Range, Refrigerator, Stainless Steel Appliances
Exterior
Parking Features Attached Garage, Asphalt, Garage Door Opener
Garage Spaces 2.0
Roof Type Age 8 Years or Less,Asphalt
Building
Lot Description Tree Coverage - Light
Story One
Foundation 1682
Sewer City Sewer/Connected
Water City Water/Connected
Level or Stories One
Structure Type Brick Veneer,Vinyl Siding
New Construction false
Schools
School District Prior Lake-Savage Area Schools
Others
HOA Fee Include Lawn Care,Other,Professional Mgmt,Trash,Snow Removal
Restrictions Mandatory Owners Assoc,Pets - Cats Allowed,Pets - Dogs Allowed,Pets - Number Limit
Read Less
Want to know what your home might be worth? Contact us for a FREE valuation!

Our team is ready to help you sell your home for the highest possible price ASAP





