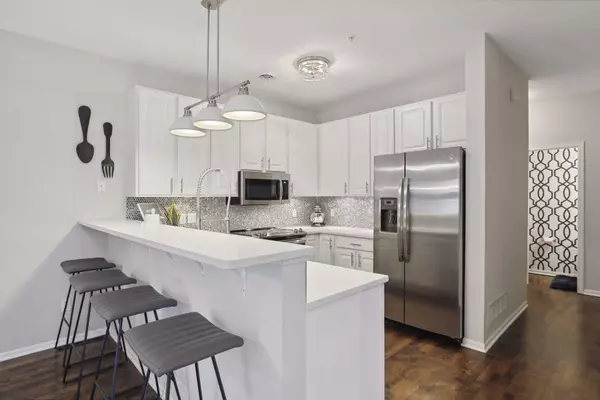$350,000
$349,900
For more information regarding the value of a property, please contact us for a free consultation.
462 Willoughby WAY W Minnetonka, MN 55305
2 Beds
2 Baths
1,517 SqFt
Key Details
Sold Price $350,000
Property Type Townhouse
Sub Type Townhouse Side x Side
Listing Status Sold
Purchase Type For Sale
Square Footage 1,517 sqft
Price per Sqft $230
Subdivision Cic 0926 Ridgebury Condo
MLS Listing ID 6456879
Sold Date 12/29/23
Bedrooms 2
Full Baths 1
Half Baths 1
HOA Fees $396/mo
Year Built 1999
Annual Tax Amount $3,110
Tax Year 2023
Contingent None
Lot Size 0.920 Acres
Acres 0.92
Property Description
Welcome to the epitome of modern townhouse living! This STUNNING end unit townhouse offers a perfect blend of comfort, style, and functionality. This unit has 2 bedrooms, 2 bathrooms, and a spacious 2-car garage. You will fall in love with the perfectly updated spaces throughout your home. There was no expense spared while updating the kitchen and bathrooms.
A large loft area is perfect for a home office, personal gym, or extra living space. The large lofted ceilings allow tons of natural light and the gas fireplace is really the cherry on top. You can live stress free with new mechanicals and an association that takes care of the snow and yardwork. There are no breed, height, or weight restrictions for dogs in this development.
You can walk to coffee, shopping, and great restaurants while only being 15 minutes away from downtown Minneapolis.
Location
State MN
County Hennepin
Zoning Residential-Single Family
Rooms
Basement None
Interior
Heating Forced Air
Cooling Central Air
Fireplaces Number 1
Fireplaces Type Gas
Fireplace Yes
Appliance Dishwasher, Disposal, Humidifier, Microwave, Range, Refrigerator, Stainless Steel Appliances, Washer
Exterior
Garage Attached Garage
Garage Spaces 2.0
Fence None
Roof Type Age 8 Years or Less,Asphalt
Building
Lot Description Tree Coverage - Light
Story Two
Foundation 646
Sewer City Sewer/Connected
Water City Water/Connected
Level or Stories Two
Structure Type Brick/Stone
New Construction false
Schools
School District Hopkins
Others
HOA Fee Include Maintenance Structure,Cable TV,Hazard Insurance,Internet,Lawn Care,Professional Mgmt,Trash,Water
Restrictions Mandatory Owners Assoc,Pets - Cats Allowed,Pets - Dogs Allowed,Pets - Number Limit,Rental Restrictions May Apply
Read Less
Want to know what your home might be worth? Contact us for a FREE valuation!

Our team is ready to help you sell your home for the highest possible price ASAP






