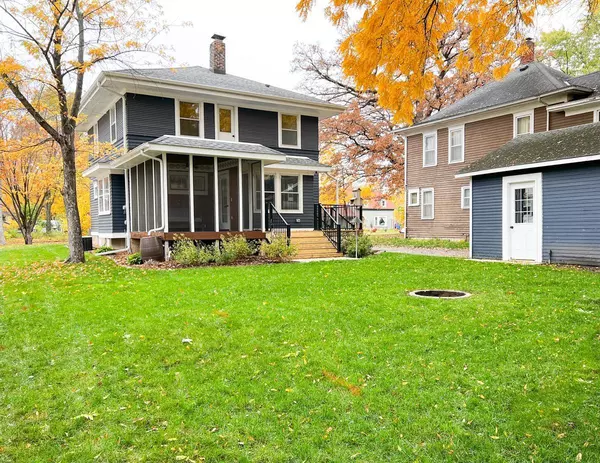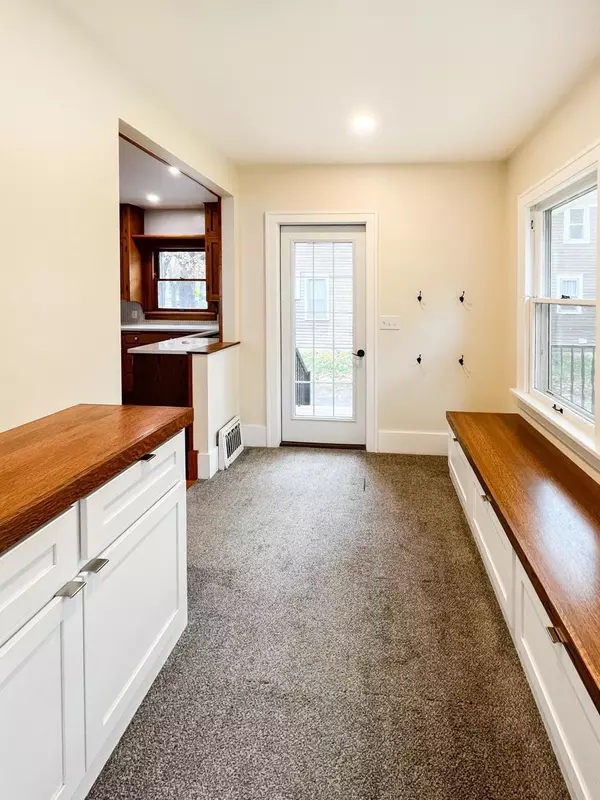$222,000
$225,000
1.3%For more information regarding the value of a property, please contact us for a free consultation.
546 2nd AVE SW Hutchinson, MN 55350
3 Beds
2 Baths
1,578 SqFt
Key Details
Sold Price $222,000
Property Type Single Family Home
Sub Type Single Family Residence
Listing Status Sold
Purchase Type For Sale
Square Footage 1,578 sqft
Price per Sqft $140
Subdivision Lynn Add
MLS Listing ID 6453090
Sold Date 01/05/24
Bedrooms 3
Full Baths 1
Half Baths 1
Year Built 1926
Annual Tax Amount $1,926
Tax Year 2023
Contingent None
Lot Size 7,840 Sqft
Acres 0.18
Lot Dimensions 58x132
Property Description
Welcome to 546 2nd Avenue SW. You're going to fall in love with this meticulously maintained two story craftsman home. The highlights of this property include an abundance of rich woodwork, original cabinetry, timeless hardwood floors, and the perfect blend of formality and comfort. On the main floor you will find a custom mudroom with built in storage (2021) and a remodeled kitchen featuring quartz countertops and tiled backsplash (2023). Upstairs includes recessed lighting and 3 bedrooms on one level. Head outside to check out the private backyard with mature trees, a tastefully updated screened in porch (2020), new deck from 2023, partially fenced in yard and an oversized one car garage. The exterior of the home is in excellent condition with fresh paint (2017), new roof & gutters (2018), new storm windows (2022). This home is in the perfect location to take advantage of the park and all that downtown Hutchinson has to offer. Schedule a showing today, this one is a total charmer.
Location
State MN
County Mcleod
Zoning Residential-Single Family
Rooms
Basement Full
Dining Room Separate/Formal Dining Room
Interior
Heating Forced Air
Cooling Central Air
Fireplace No
Appliance Dishwasher, Dryer, Electric Water Heater, Range, Refrigerator, Washer
Exterior
Parking Features Detached
Garage Spaces 1.0
Building
Story Two
Foundation 832
Sewer City Sewer/Connected
Water City Water/Connected
Level or Stories Two
Structure Type Wood Siding
New Construction false
Schools
School District Hutchinson
Read Less
Want to know what your home might be worth? Contact us for a FREE valuation!

Our team is ready to help you sell your home for the highest possible price ASAP





