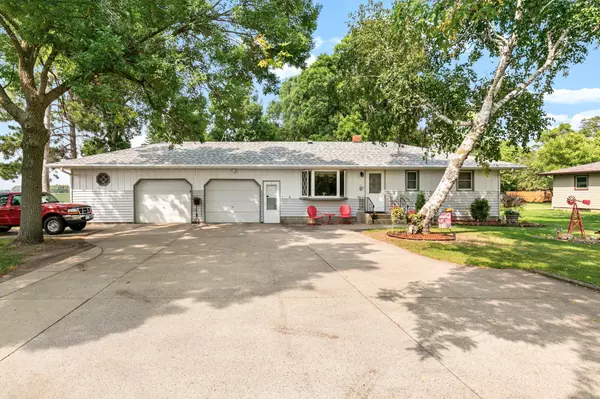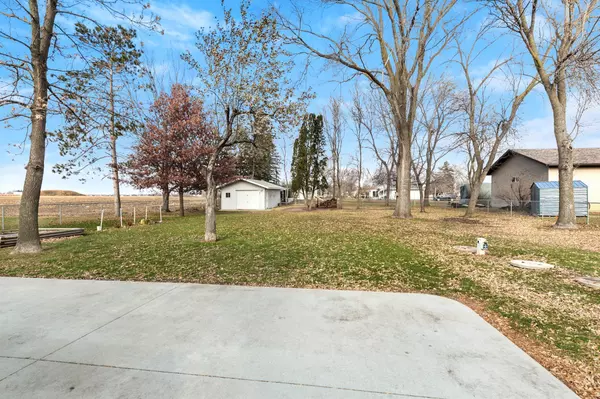$239,900
$239,900
For more information regarding the value of a property, please contact us for a free consultation.
1405 County Road 120 Le Sauk Twp, MN 56303
4 Beds
2 Baths
1,461 SqFt
Key Details
Sold Price $239,900
Property Type Single Family Home
Sub Type Single Family Residence
Listing Status Sold
Purchase Type For Sale
Square Footage 1,461 sqft
Price per Sqft $164
MLS Listing ID 6462450
Sold Date 01/08/24
Bedrooms 4
Full Baths 1
Three Quarter Bath 1
Year Built 1962
Annual Tax Amount $1,688
Tax Year 2023
Contingent None
Lot Size 0.530 Acres
Acres 0.53
Lot Dimensions 99x285
Property Description
Welcome to 1405 County Road 120. This home has so many great features at a price that won't break the bank. Located on over a half acre lot, this home features an oversized 2 stall attached garage and an additional detached 23x16 garage. The beautiful yard is fully fenced in and offers a backyard deck, patio, retractable awning, and paver stone fire pit area. The interior features upgrades that include new LG stainless steel appliances in 2021, new washer and dryer in 2022, and new furnace in 2023. The main level of the home offers 3 bedrooms, a large kitchen with ample cabinet and counter top space, formal dining room, and two living rooms with one of them featuring a gas fireplace. The septic was new in 2017 and there is gate access in the fence to provide vehicle access to the backyard. The convenient location is close to shopping, restaurants, parks, and freeway access. A quality home at an affordable price, schedule your showing today.
Location
State MN
County Stearns
Zoning Residential-Single Family
Rooms
Basement Partially Finished
Dining Room Separate/Formal Dining Room
Interior
Heating Baseboard, Forced Air
Cooling Central Air
Fireplaces Number 1
Fireplaces Type Gas
Fireplace Yes
Appliance Dishwasher, Dryer, Freezer, Microwave, Range, Refrigerator, Washer
Exterior
Parking Features Attached Garage, Detached
Garage Spaces 3.0
Fence Chain Link
Roof Type Age Over 8 Years
Building
Lot Description Tree Coverage - Medium
Story One
Foundation 1296
Sewer Tank with Drainage Field
Water Well
Level or Stories One
Structure Type Metal Siding
New Construction false
Schools
School District St. Cloud
Read Less
Want to know what your home might be worth? Contact us for a FREE valuation!

Our team is ready to help you sell your home for the highest possible price ASAP





