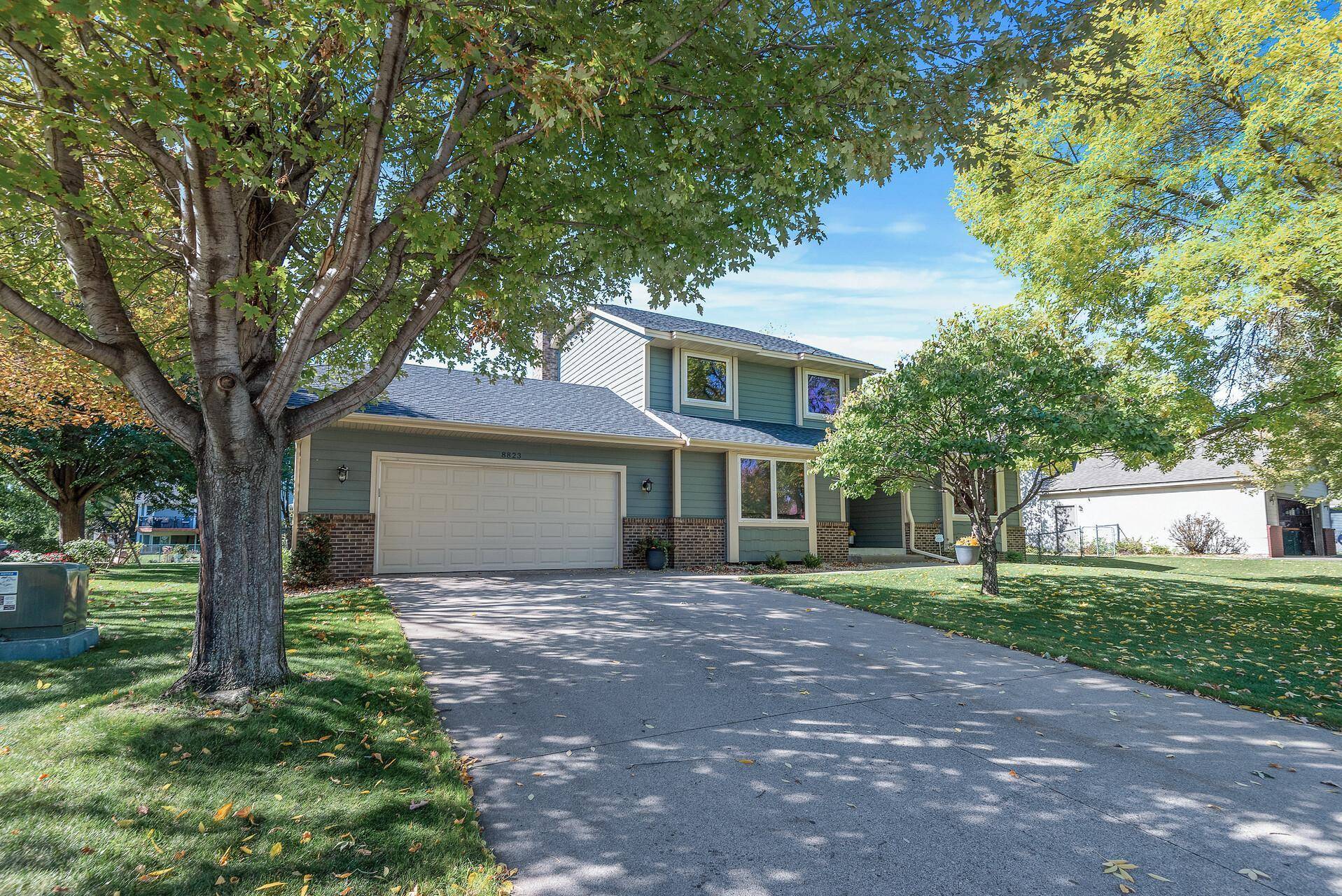$445,000
$459,900
3.2%For more information regarding the value of a property, please contact us for a free consultation.
8823 Loch Lomond CT Brooklyn Park, MN 55443
4 Beds
3 Baths
2,579 SqFt
Key Details
Sold Price $445,000
Property Type Single Family Home
Sub Type Single Family Residence
Listing Status Sold
Purchase Type For Sale
Square Footage 2,579 sqft
Price per Sqft $172
Subdivision The Highlands Of Edinburgh 2Nd
MLS Listing ID 6444575
Sold Date 01/10/24
Bedrooms 4
Full Baths 1
Half Baths 1
Three Quarter Bath 1
HOA Fees $13/ann
Year Built 1987
Annual Tax Amount $5,730
Tax Year 2023
Contingent None
Lot Size 0.280 Acres
Acres 0.28
Lot Dimensions .28
Property Sub-Type Single Family Residence
Property Description
This fantastic 2 story home with great curb appeal is situated on a fully landscaped cul-de-sac lot just west of Edinburgh Golf Course! Main level features: formal dining, living room with vaulted ceilings, bedroom, beautiful kitchen w/enameled cabinets, granite counters & high-end appliances including a convection oven & microwave, living room w/gas fireplace, 4 season porch w/gas stove, large composite trex deck, tiled foyer, laundry & half bath! Upper level features: 3 spacious bedrooms, full bath plus primary bedroom remodeled ensuite with tiled floors and shower plus a skylight! Home includes large unfinished basement ready for your ideas! Other features include: ceiling fans in all bedrooms & 4 season porch, LED lighting throughout, front entry door & storm door are less than 2 yrs old, LP SmartSide siding, fenced backyard, oversized heated garage, high energy H-windows, plus newer water heater, furnace & AC!
Location
State MN
County Hennepin
Zoning Residential-Single Family
Rooms
Basement Block, Drain Tiled, Full, Unfinished
Dining Room Kitchen/Dining Room, Separate/Formal Dining Room
Interior
Heating Forced Air, Fireplace(s), Humidifier
Cooling Central Air
Fireplaces Number 1
Fireplaces Type Brick, Circulating, Fireplace Footings, Full Masonry, Gas, Insert, Living Room
Fireplace Yes
Appliance Dishwasher, Disposal, Dryer, Exhaust Fan, Humidifier, Gas Water Heater, Microwave, Range, Refrigerator, Washer, Water Softener Owned
Exterior
Parking Features Attached Garage, Concrete, Garage Door Opener, Heated Garage, Insulated Garage
Garage Spaces 2.0
Fence Chain Link
Pool None
Roof Type Age 8 Years or Less,Architectural Shingle,Asphalt
Building
Lot Description Many Trees, Underground Utilities
Story Modified Two Story
Foundation 1292
Sewer City Sewer/Connected
Water City Water/Connected
Level or Stories Modified Two Story
Structure Type Brick/Stone,Fiber Cement
New Construction false
Schools
School District Osseo
Others
HOA Fee Include Other
Read Less
Want to know what your home might be worth? Contact us for a FREE valuation!

Our team is ready to help you sell your home for the highest possible price ASAP





