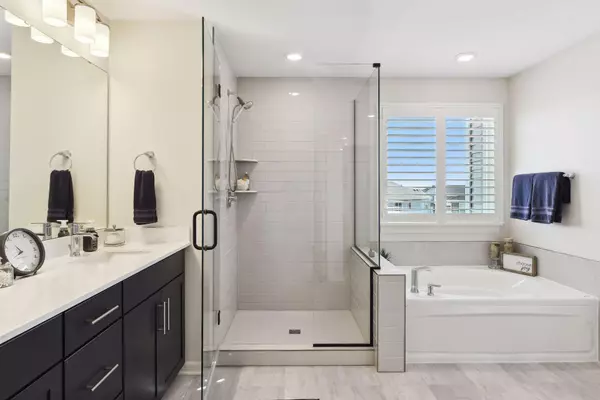$704,500
$699,500
0.7%For more information regarding the value of a property, please contact us for a free consultation.
11616 Upland LN N Dayton, MN 55369
4 Beds
4 Baths
4,245 SqFt
Key Details
Sold Price $704,500
Property Type Single Family Home
Sub Type Single Family Residence
Listing Status Sold
Purchase Type For Sale
Square Footage 4,245 sqft
Price per Sqft $165
Subdivision Brayburn Trails 6Th Add
MLS Listing ID 6446496
Sold Date 01/11/24
Bedrooms 4
Full Baths 3
Half Baths 1
HOA Fees $50/qua
Year Built 2022
Annual Tax Amount $667
Tax Year 2023
Contingent None
Lot Size 9,147 Sqft
Acres 0.21
Lot Dimensions 65x140
Property Description
Welcome home to this 4-bedroom, 4-bathroom masterpiece, built in 2022 by David Weekley Homes.
This stunning model home was showcased in the 2022 Parade of Homes, featuring countless upgrades,
and located just minutes from Maple Grove. Step inside, and you’ll appreciate the craftsmanship and
attention to detail. With an open floor plan, the heart of the home is the spacious kitchen, complete
with high-end appliances, quartz countertops, and custom cabinetry. The living room is inviting, with a
fireplace and ample natural light. The primary suite is a sanctuary, featuring an ensuite bathroom with a
soaking tub, separate shower, and a custom closet system. Three additional bedrooms are generously
sized with large closets. The homeowners have invested over $60,000 in upgrades, including a
maintenance-free deck, exposed aggregate patio, a water treatment system and plantation shutters.
This home is available due to a job relocation, offering a unique opportunity to make it your own.
Location
State MN
County Hennepin
Zoning Residential-Single Family
Rooms
Basement Daylight/Lookout Windows, Drain Tiled, Drainage System, Finished, Full, Concrete, Storage Space
Dining Room Informal Dining Room, Kitchen/Dining Room, Living/Dining Room
Interior
Heating Forced Air
Cooling Central Air
Fireplaces Number 1
Fireplaces Type Gas, Living Room
Fireplace Yes
Appliance Air-To-Air Exchanger, Cooktop, Dishwasher, Disposal, Double Oven, Electric Water Heater, Exhaust Fan, Microwave, Range, Refrigerator, Stainless Steel Appliances, Water Softener Owned
Exterior
Garage Attached Garage, Concrete, Garage Door Opener, Insulated Garage
Garage Spaces 3.0
Fence None
Roof Type Age 8 Years or Less,Asphalt
Building
Lot Description Tree Coverage - Light
Story Two
Foundation 2206
Sewer City Sewer/Connected
Water City Water/Connected
Level or Stories Two
Structure Type Brick/Stone,Fiber Cement,Vinyl Siding
New Construction false
Schools
School District Anoka-Hennepin
Others
HOA Fee Include Professional Mgmt,Trash,Shared Amenities
Read Less
Want to know what your home might be worth? Contact us for a FREE valuation!

Our team is ready to help you sell your home for the highest possible price ASAP






