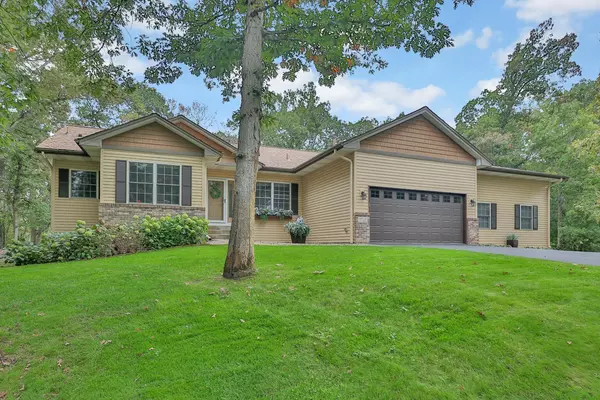$577,700
$575,000
0.5%For more information regarding the value of a property, please contact us for a free consultation.
3720 133rd LN NE Ham Lake, MN 55304
4 Beds
3 Baths
2,920 SqFt
Key Details
Sold Price $577,700
Property Type Single Family Home
Sub Type Single Family Residence
Listing Status Sold
Purchase Type For Sale
Square Footage 2,920 sqft
Price per Sqft $197
Subdivision Hidden Forest
MLS Listing ID 6440318
Sold Date 01/11/24
Bedrooms 4
Full Baths 3
Year Built 1998
Annual Tax Amount $4,246
Tax Year 2023
Contingent None
Lot Size 0.850 Acres
Acres 0.85
Lot Dimensions 201X181X201X185
Property Description
Great pride of ownership surround this beautiful walk-out Rambler. Newer Amana heating
and cooling system. Many updates to this Hidden Forest gem. This is a well kept home,
like better than new, in a desirable location. Newer roof (architectural shingle),
siding, rain gutters w/helmet guard and downspouts, garage doors, shutters and
exterior lights. Freshly painted deck, and high end weatherproof decking. The
interior boasts duet shades throughout, making it one of the most efficient homes in
the whole area. The kitchen is adorned with Turkish granite counter tops, pendant
lighting, under cabinet lighting and all Newer appliances. The lower level has a
kitchen of its own with plenty of space to entertain. As you walk out into the
backyard you will see the oak savanna. You can find wildlife of all sorts back here,
depending on the season and time of day. You will not want to miss out on this one.
Opportunities like this come once in a life time do not let this opportunity pass you
by.
Location
State MN
County Anoka
Zoning Residential-Single Family
Rooms
Basement Daylight/Lookout Windows, Drain Tiled, Finished, Full, Walkout
Dining Room Kitchen/Dining Room
Interior
Heating Forced Air
Cooling Central Air
Fireplaces Number 2
Fireplaces Type Gas, Wood Burning
Fireplace Yes
Appliance Dishwasher, Electronic Air Filter, Water Osmosis System, Microwave, Range, Refrigerator, Water Softener Owned
Exterior
Parking Features Attached Garage, Asphalt, Heated Garage
Garage Spaces 4.0
Building
Lot Description Tree Coverage - Medium
Story One
Foundation 1528
Sewer Private Sewer
Water Private
Level or Stories One
Structure Type Brick/Stone,Metal Siding,Shake Siding,Vinyl Siding
New Construction false
Schools
School District Anoka-Hennepin
Read Less
Want to know what your home might be worth? Contact us for a FREE valuation!

Our team is ready to help you sell your home for the highest possible price ASAP





