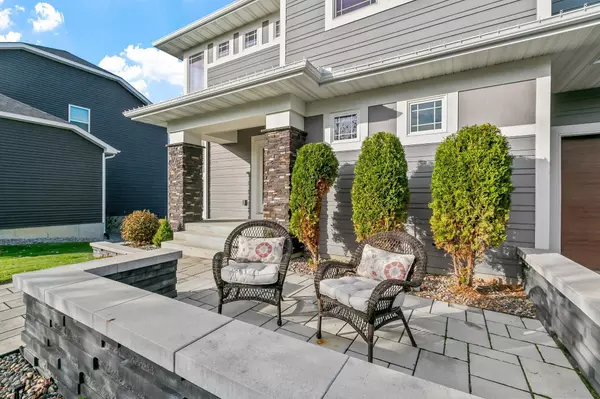$865,000
$865,000
For more information regarding the value of a property, please contact us for a free consultation.
18880 42nd PL N Plymouth, MN 55446
4 Beds
4 Baths
3,588 SqFt
Key Details
Sold Price $865,000
Property Type Single Family Home
Sub Type Single Family Residence
Listing Status Sold
Purchase Type For Sale
Square Footage 3,588 sqft
Price per Sqft $241
Subdivision Summers Edge
MLS Listing ID 6456416
Sold Date 01/16/24
Bedrooms 4
Full Baths 1
Half Baths 1
Three Quarter Bath 2
HOA Fees $8/ann
Year Built 2016
Annual Tax Amount $7,621
Tax Year 2023
Contingent None
Lot Size 0.520 Acres
Acres 0.52
Lot Dimensions 40x207x94x249x73
Property Description
Custom built McDonald home with breathtaking views overlooking acres of wetland in sought-after Wayzata Schools! Open concept floor plan with tons of upgrades including 10' ceilings & coffered ceilings, gleaming wood floors, gas fireplace, an abundance of large windows w/panoramic views & office/sunroom on ML. Gourmet kitchen with top of the line SS appls including double ovens & oversized refrigerator, wood hood, huge island, stone countertops, tile backsplash, under cabinet lighting and soft-close drawers.Three bedrooms, bonus room & laundry room on upper level. Walk into the Owner's Suite with a huge walk-in closet and private spa-like bath w/tiled shower featuring two shower heads and double sink vanity. Recently finished LL sure to impress w/wet bar, 9' ceilings, gas fireplace, large living / entertaining area and additional bed/bath. Maintenance free decking & irrigation. Rough in for garage heater & in floor drain. Located end of cul-de-sac by park. RARE find & sure to impress!
Location
State MN
County Hennepin
Zoning Residential-Single Family
Rooms
Basement Walkout
Dining Room Informal Dining Room, Kitchen/Dining Room
Interior
Heating Forced Air
Cooling Zoned
Fireplaces Number 2
Fireplaces Type Family Room, Gas, Living Room, Stone
Fireplace Yes
Appliance Air-To-Air Exchanger, Cooktop, Dishwasher, Disposal, Double Oven, Dryer, Exhaust Fan, Freezer, Humidifier, Microwave, Other, Refrigerator, Stainless Steel Appliances, Wall Oven, Water Softener Owned
Exterior
Parking Features Attached Garage, Asphalt, Floor Drain
Garage Spaces 3.0
Roof Type Age 8 Years or Less,Asphalt
Building
Story Two
Foundation 1143
Sewer City Sewer/Connected
Water City Water/Connected
Level or Stories Two
Structure Type Other
New Construction false
Schools
School District Wayzata
Others
HOA Fee Include Professional Mgmt
Read Less
Want to know what your home might be worth? Contact us for a FREE valuation!

Our team is ready to help you sell your home for the highest possible price ASAP





