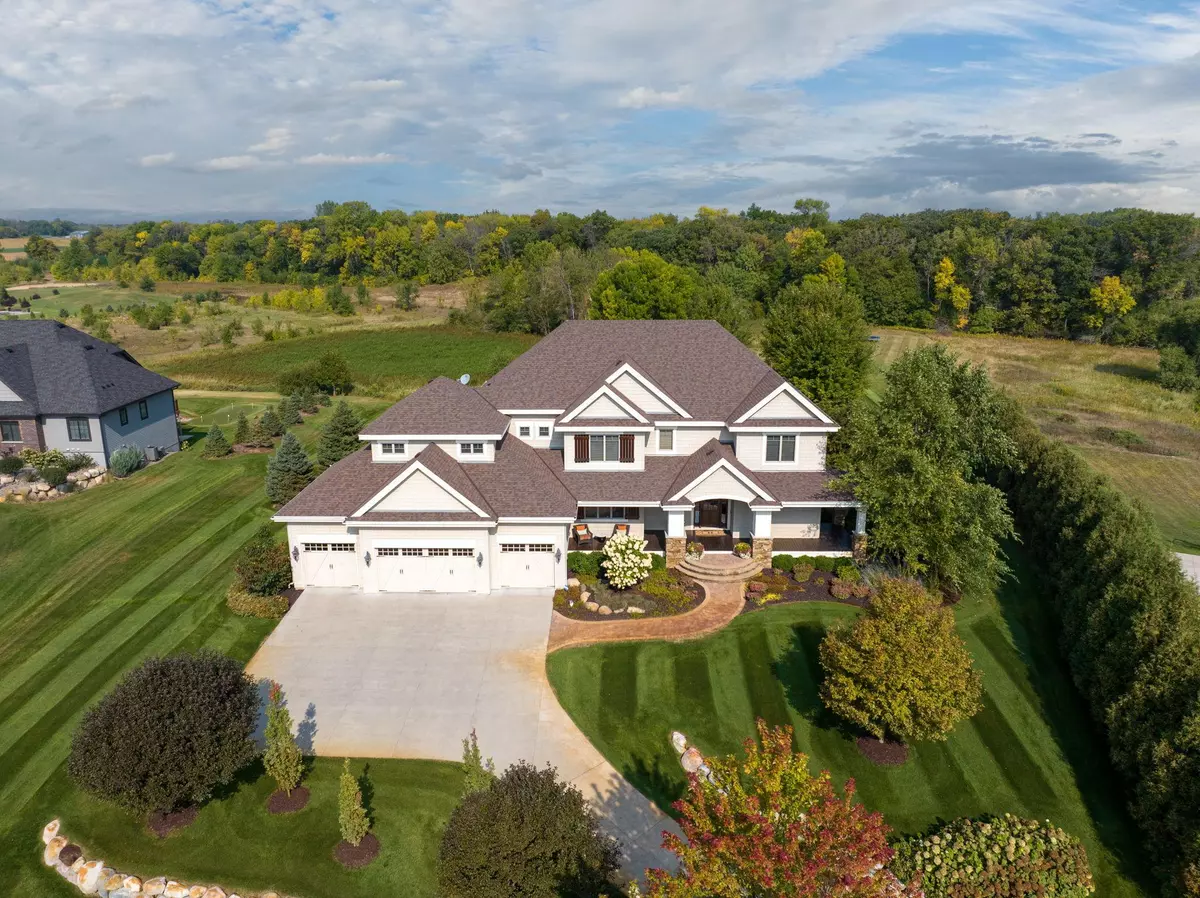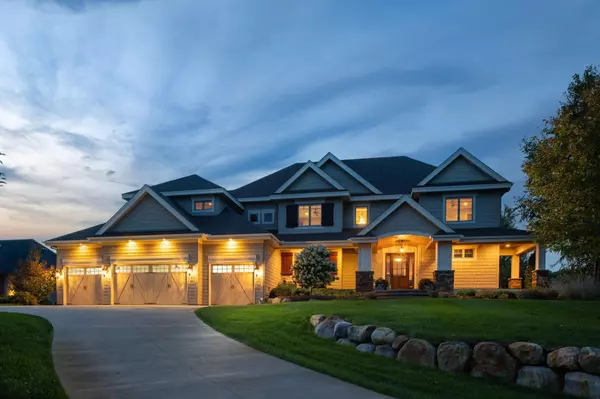$1,730,000
$1,730,000
For more information regarding the value of a property, please contact us for a free consultation.
7808 Cress View LN Prior Lake, MN 55372
6 Beds
7 Baths
6,627 SqFt
Key Details
Sold Price $1,730,000
Property Type Single Family Home
Sub Type Single Family Residence
Listing Status Sold
Purchase Type For Sale
Square Footage 6,627 sqft
Price per Sqft $261
Subdivision Cress View Estates
MLS Listing ID 6457540
Sold Date 01/16/24
Bedrooms 6
Full Baths 3
Half Baths 2
Three Quarter Bath 2
Year Built 2011
Annual Tax Amount $10,928
Tax Year 2023
Contingent None
Lot Size 2.510 Acres
Acres 2.51
Lot Dimensions 521x128x588x285
Property Description
Nestled on 2.5 acres in prestigious Cress View, this refined residence epitomizes sophistication. The open-concept interior showcases meticulous craftsmanship, from bespoke built-ins to soaring ceilings & stunning hardwood floors. Captivating views unfold through floor-to-ceiling windows, seamlessly blending indoor & outdoor living. An impressive stone fireplace commands attention in the living room, while the gourmet kitchen boasts mahogany cabinets & chef cooktop. Ascend the luxury staircase to discover a world of elegance. The primary suite offers a luxury bath w/ rain shower & radiant heat throughout the walk-out lower level. Outside, relish an enticing outdoor entertainment area overlooking the sprawling yard. Home's proximity to Legends Club, recognized as the National Golf Course of the Year, adds to its allure. This exclusive opportunity invites you to explore this exceptional residence and become a part of the unparalleled charm of this one-of-a-kind neighborhood!
Location
State MN
County Scott
Zoning Residential-Single Family
Rooms
Basement Daylight/Lookout Windows, Drain Tiled, Finished, Full, Concrete, Sump Pump, Walkout
Dining Room Breakfast Area, Eat In Kitchen, Informal Dining Room, Kitchen/Dining Room, Living/Dining Room, Other
Interior
Heating Forced Air, Radiant Floor, Radiant
Cooling Central Air
Fireplaces Number 2
Fireplaces Type Amusement Room, Family Room, Gas, Stone
Fireplace Yes
Appliance Air-To-Air Exchanger, Cooktop, Dishwasher, Disposal, Electronic Air Filter, Exhaust Fan, Humidifier, Microwave, Other, Refrigerator, Stainless Steel Appliances, Wall Oven, Water Softener Owned
Exterior
Parking Features Attached Garage, Concrete, Garage Door Opener, Heated Garage, Insulated Garage
Garage Spaces 4.0
Pool None
Roof Type Age 8 Years or Less,Asphalt,Pitched
Building
Story Two
Foundation 2244
Sewer Private Sewer
Water Well
Level or Stories Two
Structure Type Brick/Stone,Fiber Cement,Shake Siding
New Construction false
Schools
School District Prior Lake-Savage Area Schools
Others
Restrictions Architecture Committee,Other Covenants
Read Less
Want to know what your home might be worth? Contact us for a FREE valuation!

Our team is ready to help you sell your home for the highest possible price ASAP





