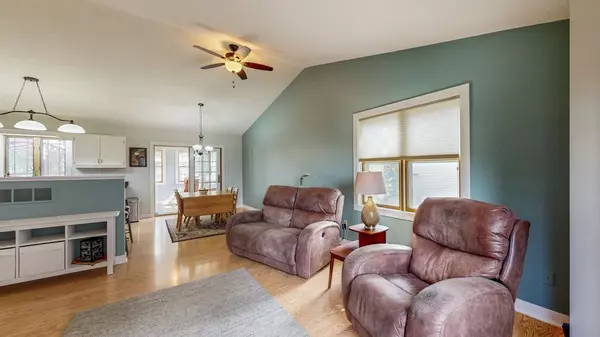$317,500
$324,900
2.3%For more information regarding the value of a property, please contact us for a free consultation.
402 12th AVE NW Kasson, MN 55944
4 Beds
2 Baths
2,138 SqFt
Key Details
Sold Price $317,500
Property Type Single Family Home
Sub Type Single Family Residence
Listing Status Sold
Purchase Type For Sale
Square Footage 2,138 sqft
Price per Sqft $148
MLS Listing ID 6441187
Sold Date 01/18/24
Bedrooms 4
Full Baths 1
Three Quarter Bath 1
Year Built 1991
Annual Tax Amount $4,074
Tax Year 2023
Contingent None
Lot Size 9,147 Sqft
Acres 0.21
Lot Dimensions 75x122
Property Description
Welcome to this beautifully updated 4-bed, 2-bath split-level home ready for you to move right in! This home has seen numerous improvements, including new flooring and 3-panel doors. The kitchen has been tastefully updated with modern cabinets and features granite countertops and stainless steel appliances. The inviting 4-season porch has access to the spacious deck, complete with a charming pergola, where you can relax and enjoy the meticulously maintained yard. The outdoor space features a partially fenced area, raised garden beds, a convenient storage shed, and a lovely perennial shade garden. In the basement, you'll find fresh paint, a fully finished fourth bedroom, and a cozy family room with ample storage space that's adorned with a gas fireplace, making it an excellent place to unwind. Last but not least, the heated 2-car garage offers year-round storage and convenience for your projects. Don't miss out on this fantastic opportunity to make this house your new home!
Location
State MN
County Dodge
Zoning Residential-Single Family
Rooms
Basement Block, Daylight/Lookout Windows, Finished, Full, Sump Pump
Dining Room Eat In Kitchen
Interior
Heating Forced Air
Cooling Central Air
Fireplaces Number 1
Fireplaces Type Family Room, Gas
Fireplace Yes
Appliance Dishwasher, Disposal, Dryer, Water Filtration System, Microwave, Range, Refrigerator, Washer, Water Softener Owned
Exterior
Parking Features Attached Garage, Concrete, Garage Door Opener, Heated Garage, Insulated Garage
Garage Spaces 2.0
Fence Partial
Roof Type Asphalt
Building
Lot Description Public Transit (w/in 6 blks), Tree Coverage - Medium
Story Split Entry (Bi-Level)
Foundation 1208
Sewer City Sewer/Connected
Water City Water/Connected
Level or Stories Split Entry (Bi-Level)
Structure Type Brick/Stone,Vinyl Siding
New Construction false
Schools
School District Kasson-Mantorville
Read Less
Want to know what your home might be worth? Contact us for a FREE valuation!

Our team is ready to help you sell your home for the highest possible price ASAP





