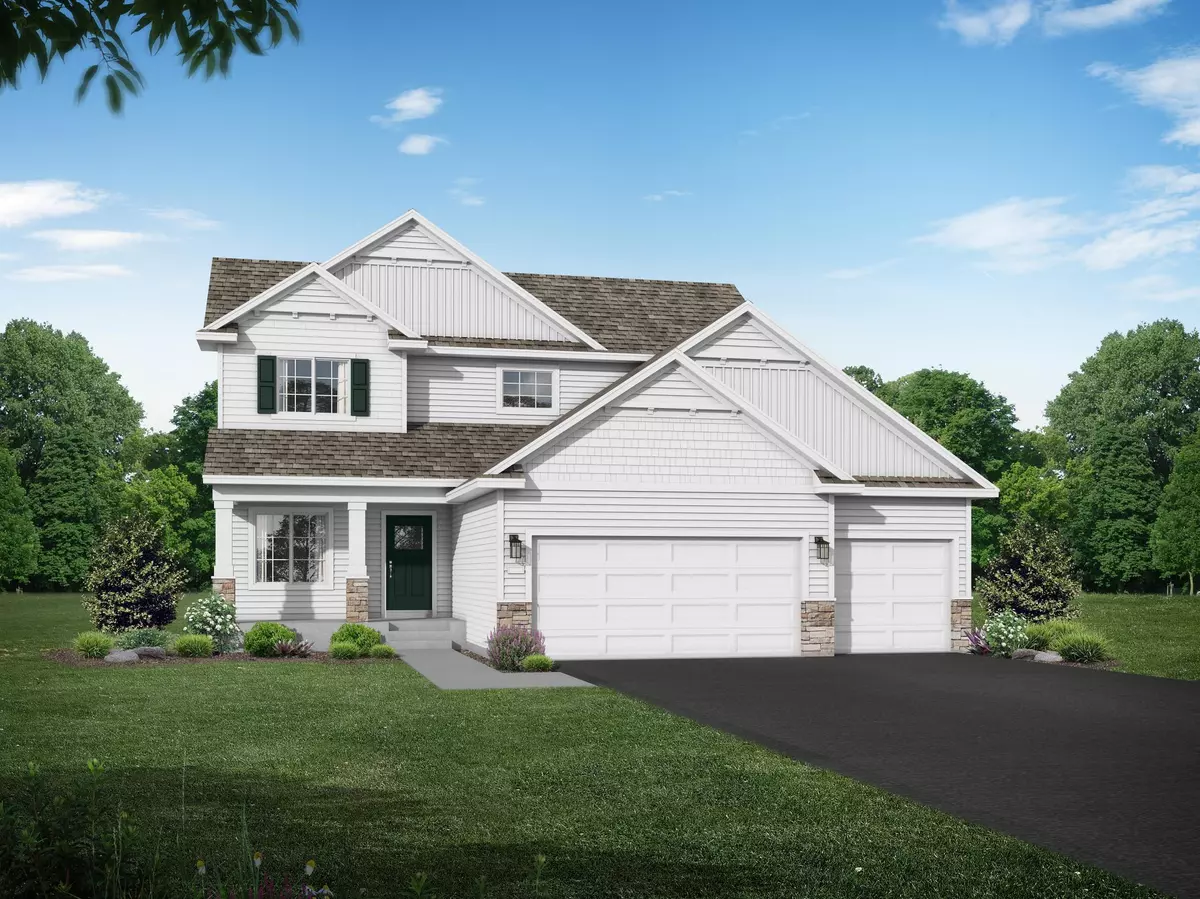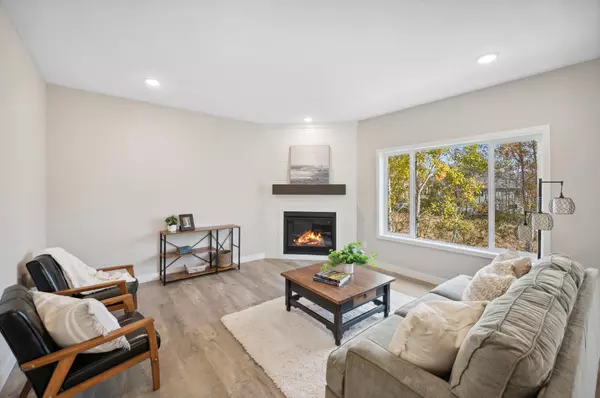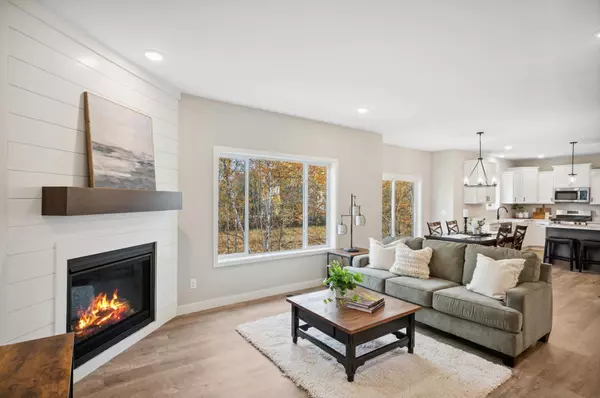$422,900
$422,900
For more information regarding the value of a property, please contact us for a free consultation.
4392 86th ST NE Monticello, MN 55301
3 Beds
3 Baths
1,824 SqFt
Key Details
Sold Price $422,900
Property Type Single Family Home
Sub Type Single Family Residence
Listing Status Sold
Purchase Type For Sale
Square Footage 1,824 sqft
Price per Sqft $231
MLS Listing ID 6479015
Sold Date 01/12/24
Bedrooms 3
Full Baths 1
Half Baths 1
Three Quarter Bath 1
Year Built 2023
Annual Tax Amount $212
Tax Year 2023
Contingent None
Lot Size 0.320 Acres
Acres 0.32
Lot Dimensions 54x174x209x75
Property Description
JP Brooks presents the Preston Elevation B Two Story floor plan, a large front porch on a walkout lot in our Edmonson Ridge Community in Monticello Step into the living room, and you will be warmed with a electric corner fireplace, and bump out dining room, great for entertaining! The kitchen has upgraded painted cabinets with crown molding, hardware, quartz countertops throughout the home, and SS appliances. This home offers an office option on the main level! The Primary Suite features vaulted ceilings, and a ceiling fan. The basement is unfinished and in the future could include a family room, 4th and 5th bedroom and 3/4 bath for an extra 841 sq ft. On site finished trim for no nail holes and higher quality finish. Pictures, photographs, colors, features, and sizes are for illustration purposes only and may vary from the home that is built. Completed new construction.
Location
State MN
County Wright
Zoning Residential-Single Family
Rooms
Basement Daylight/Lookout Windows, Drain Tiled, Storage Space, Sump Pump, Unfinished, Walkout
Dining Room Eat In Kitchen, Informal Dining Room, Kitchen/Dining Room
Interior
Heating Forced Air, Fireplace(s)
Cooling Central Air
Fireplaces Number 1
Fireplaces Type Electric, Living Room
Fireplace Yes
Appliance Air-To-Air Exchanger, Dishwasher, Electric Water Heater, Microwave, Range, Refrigerator, Stainless Steel Appliances
Exterior
Parking Features Attached Garage, Asphalt, Garage Door Opener
Garage Spaces 3.0
Fence None
Pool None
Roof Type Age 8 Years or Less,Asphalt
Building
Lot Description Irregular Lot, Sod Included in Price, Tree Coverage - Light
Story Two
Foundation 899
Sewer City Sewer/Connected
Water City Water/Connected
Level or Stories Two
Structure Type Brick/Stone,Vinyl Siding
New Construction true
Schools
School District Monticello
Read Less
Want to know what your home might be worth? Contact us for a FREE valuation!

Our team is ready to help you sell your home for the highest possible price ASAP





