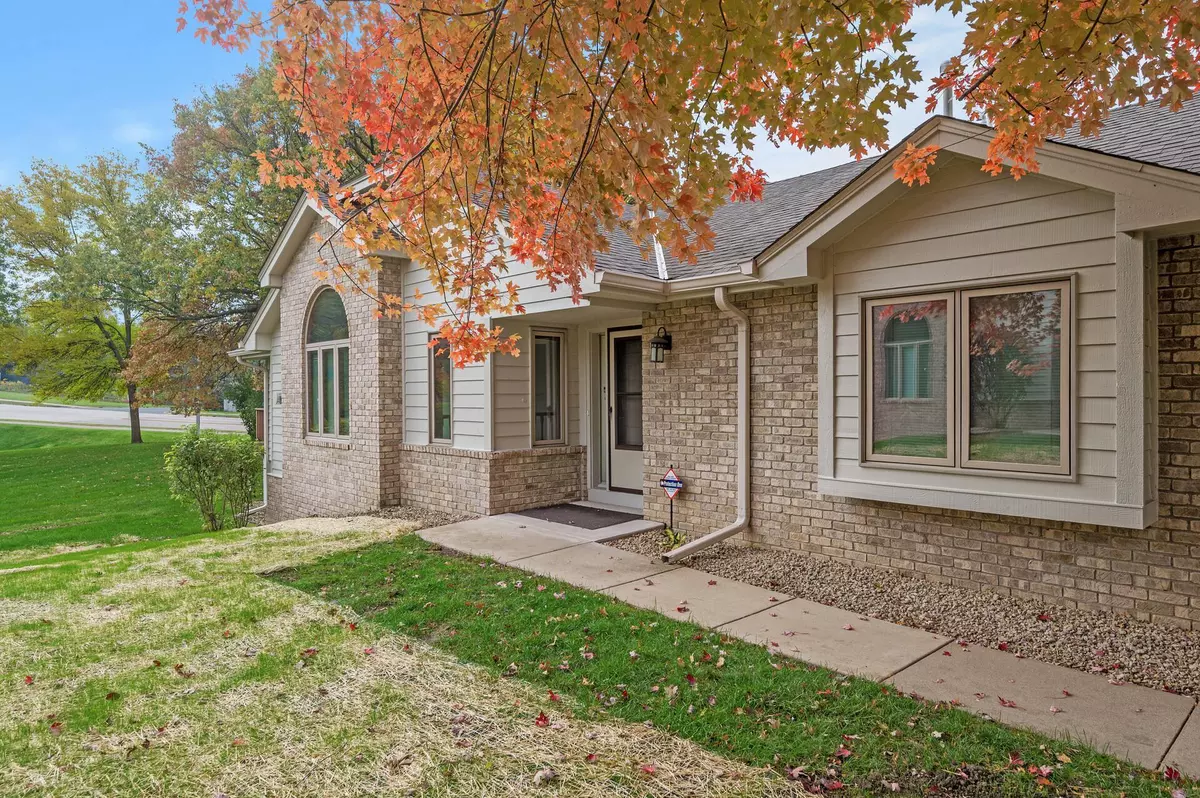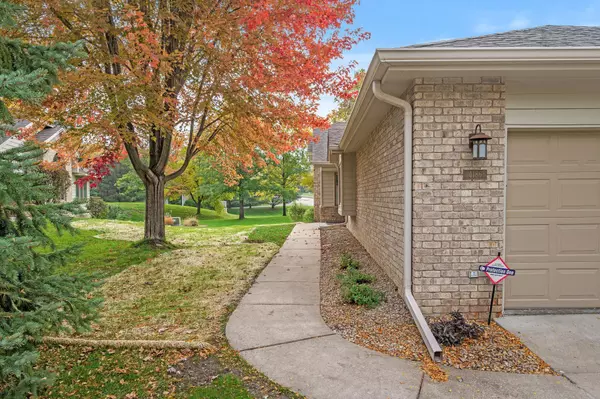$427,000
$444,900
4.0%For more information regarding the value of a property, please contact us for a free consultation.
4186 Starbridge CT Eagan, MN 55122
3 Beds
3 Baths
2,315 SqFt
Key Details
Sold Price $427,000
Property Type Townhouse
Sub Type Townhouse Side x Side
Listing Status Sold
Purchase Type For Sale
Square Footage 2,315 sqft
Price per Sqft $184
Subdivision Wenzel 2Nd Add
MLS Listing ID 6449783
Sold Date 01/19/24
Bedrooms 3
Full Baths 1
Three Quarter Bath 2
HOA Fees $470/mo
Year Built 1994
Annual Tax Amount $4,622
Tax Year 2023
Contingent None
Lot Size 3,920 Sqft
Acres 0.09
Lot Dimensions 102x37
Property Description
Welcome to 4186 Starbridge Court! Experience the charm of this sunlit main-level townhome with vaulted ceilings, spacious living & dining spaces and ample room for everyone and everything! The main level of this home features large entertaining spaces, fireplace and a delightful sunroom with walk-out to a private deck. The eat-in kitchen includes substanial cabinetry, plenty of prep space & laundry close by in the very convenient mudroom. Enjoy the comfort of a main-floor primary suite, walk-in closet and bathroom w/separate tub & shower. A second bedroom and 3/4 guest bath complete the main floor. The versatile lower level features family room space, a third bedroom and additional 3/4bath, plus a huge workshop...the envy of anyone wanting a surplus of storage space, room for hobbies, workout area, home office, the list goes on on on. Capture maintenance free living in this lovely, well-cared for Eagan community close to beautiful parks, great shopping and fantastic dining!
Location
State MN
County Dakota
Zoning Residential-Single Family
Rooms
Basement Block, Daylight/Lookout Windows, Finished, Full, Storage Space, Sump Pump
Dining Room Eat In Kitchen, Separate/Formal Dining Room
Interior
Heating Forced Air
Cooling Central Air
Fireplaces Number 1
Fireplaces Type Gas, Living Room
Fireplace Yes
Appliance Dishwasher, Dryer, Microwave, Range, Refrigerator, Washer, Water Softener Owned
Exterior
Parking Features Attached Garage
Garage Spaces 2.0
Building
Story One
Foundation 1375
Sewer City Sewer/Connected
Water City Water/Connected
Level or Stories One
Structure Type Brick/Stone,Metal Siding,Vinyl Siding
New Construction false
Schools
School District Rosemount-Apple Valley-Eagan
Others
HOA Fee Include Maintenance Structure,Hazard Insurance,Lawn Care,Maintenance Grounds,Parking,Professional Mgmt,Trash,Snow Removal
Restrictions Architecture Committee,Mandatory Owners Assoc,Rentals not Permitted,Pets - Cats Allowed,Pets - Dogs Allowed
Read Less
Want to know what your home might be worth? Contact us for a FREE valuation!

Our team is ready to help you sell your home for the highest possible price ASAP





