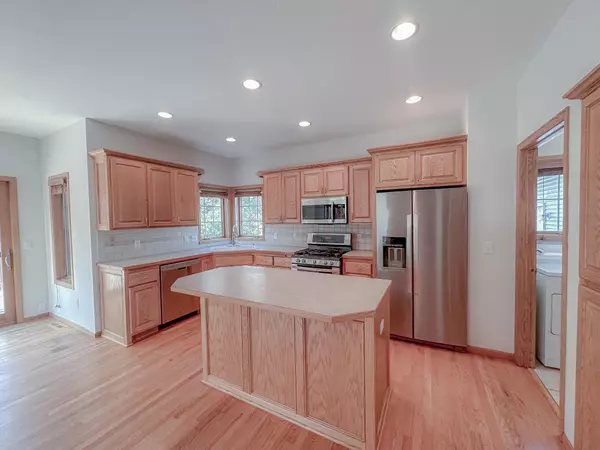$475,000
$475,000
For more information regarding the value of a property, please contact us for a free consultation.
9805 Greenspruce AVE N Brooklyn Park, MN 55443
4 Beds
4 Baths
3,034 SqFt
Key Details
Sold Price $475,000
Property Type Single Family Home
Sub Type Single Family Residence
Listing Status Sold
Purchase Type For Sale
Square Footage 3,034 sqft
Price per Sqft $156
Subdivision Willows Of Aspen 2Nd Add
MLS Listing ID 6439370
Sold Date 01/18/24
Bedrooms 4
Full Baths 2
Half Baths 1
Three Quarter Bath 1
HOA Fees $6/ann
Year Built 1999
Annual Tax Amount $6,092
Tax Year 2023
Contingent None
Lot Size 0.280 Acres
Acres 0.28
Lot Dimensions 80x150
Property Description
Nestled on a breathtaking private lot adorned with majestic trees, this 4-bedroom, 4-bathroom home is a haven of comfort and tranquility. The entire home has been freshly painted, providing a pristine canvas for you to personalize and make your own. Brand new plush carpeting has been installed throughout the home. The heart of this home is a chef's delight with a large center island, perfect for culinary adventures and entertaining guests in style. Cozy up by the fireplace on cool evenings while vaulted ceilings soar above, adding a touch of grandeur to your living space. The finished walkout level offers a versatile space for recreation, relaxation, or creating a home office to suit your needs. You will love the wooded lot that provides a natural buffer from the hustle and bustle of everyday life, offering the perfect retreat to unwind and reconnect with nature. Ample storage space and easy access to major highways makes commuting a breeze.
Location
State MN
County Hennepin
Zoning Residential-Single Family
Rooms
Basement Daylight/Lookout Windows, Drain Tiled, Drainage System, Egress Window(s), Finished, Full, Storage Space, Sump Pump, Walkout
Dining Room Breakfast Area, Informal Dining Room, Separate/Formal Dining Room
Interior
Heating Forced Air
Cooling Central Air
Fireplaces Number 1
Fireplaces Type Family Room, Gas
Fireplace Yes
Appliance Dishwasher, Disposal, Dryer, Microwave, Range, Refrigerator, Washer, Water Softener Owned
Exterior
Garage Attached Garage, Asphalt, Garage Door Opener
Garage Spaces 3.0
Fence None
Building
Story Two
Foundation 1018
Sewer City Sewer/Connected
Water City Water/Connected
Level or Stories Two
Structure Type Brick/Stone,Vinyl Siding
New Construction false
Schools
School District Osseo
Others
HOA Fee Include Professional Mgmt
Read Less
Want to know what your home might be worth? Contact us for a FREE valuation!

Our team is ready to help you sell your home for the highest possible price ASAP






