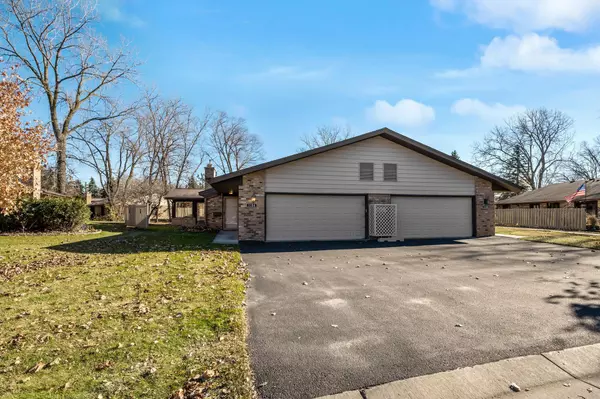$416,000
$430,000
3.3%For more information regarding the value of a property, please contact us for a free consultation.
1184 Xene LN N Plymouth, MN 55447
2 Beds
2 Baths
1,601 SqFt
Key Details
Sold Price $416,000
Property Type Townhouse
Sub Type Townhouse Side x Side
Listing Status Sold
Purchase Type For Sale
Square Footage 1,601 sqft
Price per Sqft $259
Subdivision Cimarron Ponds
MLS Listing ID 6460962
Sold Date 01/17/24
Bedrooms 2
Full Baths 1
Three Quarter Bath 1
HOA Fees $374/mo
Year Built 1977
Annual Tax Amount $3,369
Tax Year 2023
Contingent None
Lot Size 6,098 Sqft
Acres 0.14
Lot Dimensions 30x120x81x108
Property Description
**Brand new listing in Cimarron Ponds** Largest Kingwood model with 4 season porch. Beautifully updated 1level townhome in Cimarron Ponds with an open floor plan. The Kitchen features granite countertops with bar and stainless steel appliances. Both bathrooms have been updated with new vanities, sinks, flooring and shower door in primary bath. Primary Bedroom has large walk-in closet and private bath; 2nd Bedroom has large closet and both have new ceiling fans. Gorgeous knotty pine porch with views to the pond in back. This is a vibrant community with a large pool, pickle ball & tennis courts, and walking trails. The monthly association fee is less than most communities. Wayzata, Ridgedale Shopping Center, and Lake Minnetonka are just minutes away. The Luce Line Trail is within walking/biking distance. One year Home warranty is included.
Location
State MN
County Hennepin
Zoning Residential-Single Family
Rooms
Basement None
Dining Room Eat In Kitchen, Living/Dining Room
Interior
Heating Baseboard, Forced Air, Fireplace(s)
Cooling Central Air, Wall Unit(s)
Fireplaces Number 1
Fireplaces Type Gas
Fireplace Yes
Appliance Dishwasher, Disposal, Dryer, Exhaust Fan, Gas Water Heater, Range, Refrigerator, Stainless Steel Appliances, Washer, Water Softener Owned
Exterior
Parking Features Attached Garage, Asphalt, Shared Driveway, Garage Door Opener
Garage Spaces 2.0
Fence None
Pool Below Ground, Heated, Outdoor Pool, Shared
Waterfront Description Pond
Roof Type Age Over 8 Years,Asphalt
Building
Lot Description Public Transit (w/in 6 blks), Tree Coverage - Light, Underground Utilities
Story One
Foundation 1621
Sewer City Sewer/Connected
Water City Water/Connected
Level or Stories One
Structure Type Brick/Stone
New Construction false
Schools
School District Wayzata
Others
HOA Fee Include Maintenance Structure,Lawn Care,Maintenance Grounds,Professional Mgmt,Trash,Shared Amenities,Snow Removal
Restrictions Mandatory Owners Assoc,Pets - Cats Allowed,Pets - Dogs Allowed,Pets - Number Limit,Pets - Weight/Height Limit
Read Less
Want to know what your home might be worth? Contact us for a FREE valuation!

Our team is ready to help you sell your home for the highest possible price ASAP





