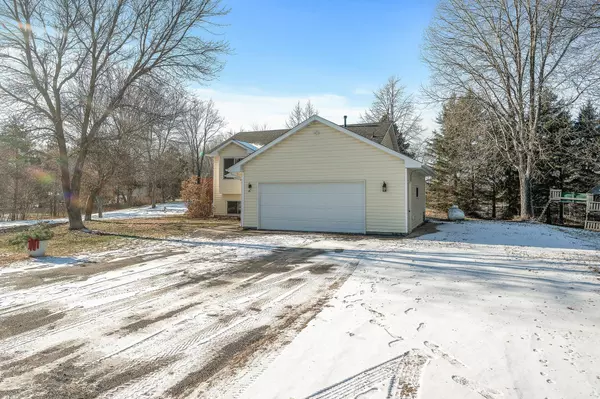$315,000
$315,000
For more information regarding the value of a property, please contact us for a free consultation.
25540 97th ST NW Zimmerman, MN 55398
4 Beds
2 Baths
1,884 SqFt
Key Details
Sold Price $315,000
Property Type Single Family Home
Sub Type Single Family Residence
Listing Status Sold
Purchase Type For Sale
Square Footage 1,884 sqft
Price per Sqft $167
Subdivision Hunter Lakes Add
MLS Listing ID 6469105
Sold Date 01/19/24
Bedrooms 4
Full Baths 1
Three Quarter Bath 1
Year Built 1995
Annual Tax Amount $2,728
Tax Year 2022
Contingent None
Lot Size 0.790 Acres
Acres 0.79
Lot Dimensions 228x155x254x143
Property Description
Beautifully updated, move in ready home on private, nearly 1 acre lot. Kitchen features new granite countertops with under-mounted sink and new stainless steel appliances. New paint and lighting throughout, plus new luxury vinyl plank flooring and carpet. 4 bedrooms, 2 updated bathrooms, and plenty of space for your family and friends to enjoy. Step from the dining room to the large deck with built in seating, perfect for enjoying the sunshine and entertaining guests. Newly updated septic system (over 10k invested). Oversized, attached garage that is fully insulated with tons of built-in cabinetry, gas line to add heat and 220 amp service. Your perfect combination of modern convenience in a rural setting awaits.
Location
State MN
County Sherburne
Zoning Residential-Single Family
Body of Water East Hunter
Rooms
Basement Block, Daylight/Lookout Windows, Finished, Full
Dining Room Breakfast Bar, Informal Dining Room
Interior
Heating Forced Air
Cooling Central Air
Fireplaces Number 1
Fireplace Yes
Appliance Dishwasher, Dryer, Microwave, Range, Refrigerator, Stainless Steel Appliances, Washer
Exterior
Parking Features Attached Garage, Asphalt, Insulated Garage
Garage Spaces 2.0
Waterfront Description Lake View
Building
Story Split Entry (Bi-Level)
Foundation 992
Sewer Private Sewer, Septic System Compliant - Yes
Water Well
Level or Stories Split Entry (Bi-Level)
Structure Type Vinyl Siding
New Construction false
Schools
School District Elk River
Read Less
Want to know what your home might be worth? Contact us for a FREE valuation!

Our team is ready to help you sell your home for the highest possible price ASAP






