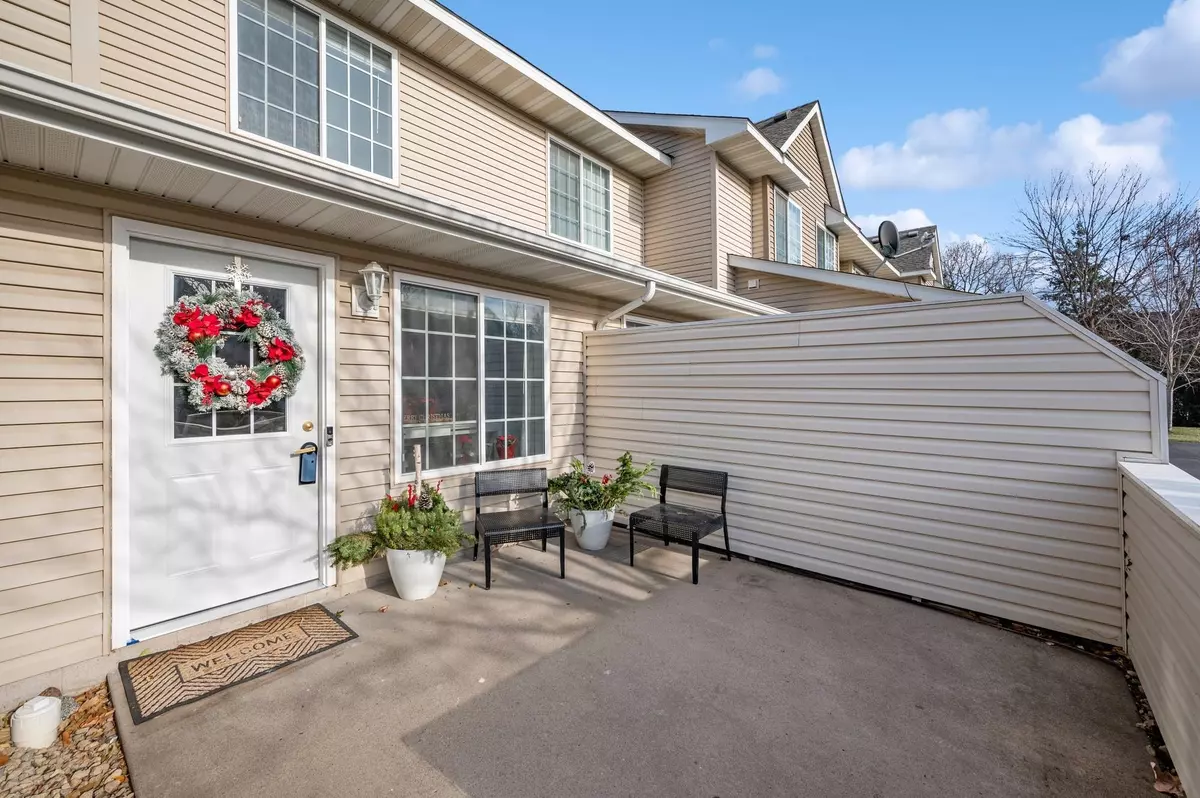$275,000
$275,000
For more information regarding the value of a property, please contact us for a free consultation.
10726 Unity LN N Brooklyn Park, MN 55443
3 Beds
3 Baths
1,505 SqFt
Key Details
Sold Price $275,000
Property Type Townhouse
Sub Type Townhouse Side x Side
Listing Status Sold
Purchase Type For Sale
Square Footage 1,505 sqft
Price per Sqft $182
Subdivision Oxbow Creek 7Th Add
MLS Listing ID 6459359
Sold Date 01/26/24
Bedrooms 3
Full Baths 2
Half Baths 1
HOA Fees $340/mo
Year Built 2004
Annual Tax Amount $2,882
Tax Year 2023
Contingent None
Lot Size 1,306 Sqft
Acres 0.03
Lot Dimensions 42x34
Property Description
Move-in ready! Bright and clean with 3 bedrooms and 3 bathrooms! Updated mechanics & style. An open-concept beauty perfect for easy living & fun entertaining. Rich woods, white trim, & a stylish kitchen featuring brand new quartz counters, stunning single reveal porcelain sink, designer tile backsplash, stainless steel appliances, trim fixtures, mod hardware, custom lighting, excellent counter space, breakfast bar, plus a huge pantry! Great closets. Guest bath. Attached 2+ car garage with professionally epoxied floor. Convenient, tastefully designed upper level with full size laundry plus two full baths! The primary suite offers private full bathroom. Each bedroom shines naturally light and spacious, perfect for guests, home office, remote work connectivity, or a cozy retreat. A well thought out home near vibrant shops, highly rated schools, the area’s best parks, and recreational highlights. The finest locale for good food, good fun, and good living! Welcome Home!
Location
State MN
County Hennepin
Zoning Residential-Single Family
Rooms
Basement None
Dining Room Breakfast Bar, Informal Dining Room
Interior
Heating Forced Air
Cooling Central Air
Fireplace No
Appliance Dishwasher, Disposal, Dryer, Exhaust Fan, Gas Water Heater, Microwave, Range, Refrigerator, Stainless Steel Appliances, Washer, Water Softener Owned
Exterior
Parking Features Assigned, Attached Garage, Asphalt, Garage Door Opener, Guest Parking, Insulated Garage, Other
Garage Spaces 2.0
Fence None
Pool None
Roof Type Age 8 Years or Less,Architecural Shingle,Pitched
Building
Lot Description Public Transit (w/in 6 blks), Tree Coverage - Light, Underground Utilities
Story Two
Foundation 750
Sewer City Sewer/Connected
Water City Water/Connected
Level or Stories Two
Structure Type Brick/Stone,Vinyl Siding
New Construction false
Schools
School District Anoka-Hennepin
Others
HOA Fee Include Maintenance Structure,Hazard Insurance,Lawn Care,Other,Maintenance Grounds,Professional Mgmt,Trash,Snow Removal
Restrictions Architecture Committee,Mandatory Owners Assoc,Other Bldg Restrictions,Other Covenants,Pets - Cats Allowed,Pets - Dogs Allowed,Pets - Number Limit
Read Less
Want to know what your home might be worth? Contact us for a FREE valuation!

Our team is ready to help you sell your home for the highest possible price ASAP






