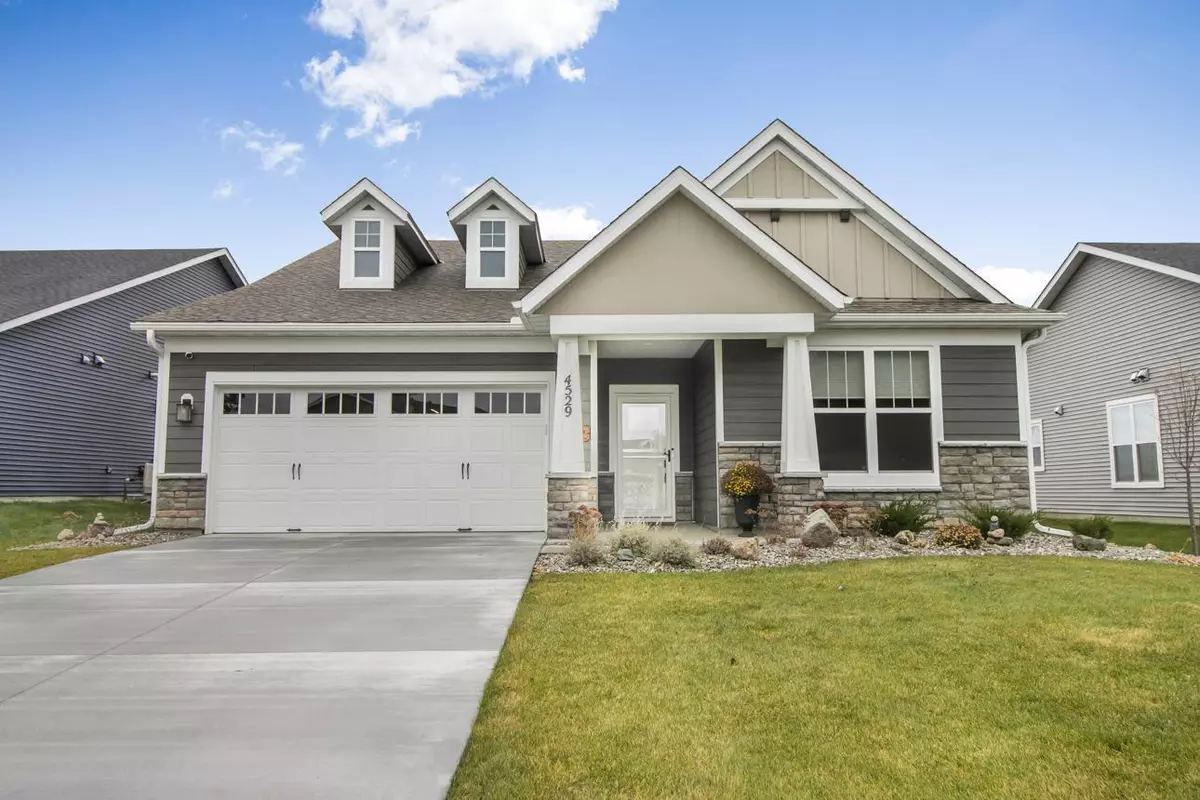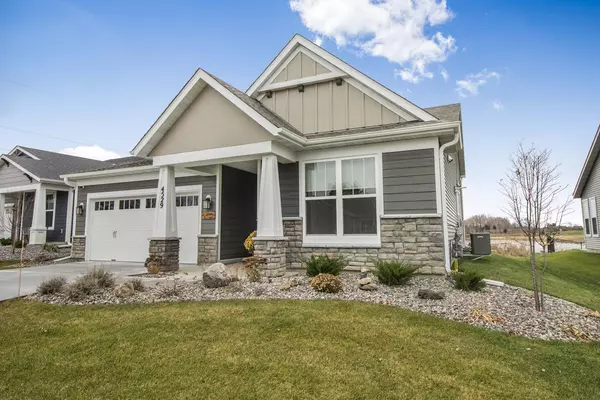$515,000
$499,900
3.0%For more information regarding the value of a property, please contact us for a free consultation.
4529 Schilling WAY Woodbury, MN 55129
2 Beds
2 Baths
1,936 SqFt
Key Details
Sold Price $515,000
Property Type Single Family Home
Sub Type Single Family Residence
Listing Status Sold
Purchase Type For Sale
Square Footage 1,936 sqft
Price per Sqft $266
Subdivision Glen View Farm Second Add
MLS Listing ID 6462559
Sold Date 01/30/24
Bedrooms 2
Full Baths 1
Three Quarter Bath 1
HOA Fees $190/mo
Year Built 2022
Annual Tax Amount $2,836
Tax Year 2023
Contingent None
Lot Size 6,534 Sqft
Acres 0.15
Lot Dimensions 139x62x134x55
Property Sub-Type Single Family Residence
Property Description
You'll be swept off your feet by this pristine Woodbury home! Enjoy the ease of one-level living and an association that takes care of lawn maintenance and snow removal. The pond views create a tranquil, private setting. This 2022 build is a true Smart Home from top to bottom, you'll love the state-of-the-art upgrades, solar panels, and modern finishes throughout. 2 main floor bedrooms plus an office, and an open living space that flows into the dining and kitchen. An enormous island, walk-in pantry, and gas cooktop make this kitchen a chef's dream! Primary suite is exquisite: large walk-in closet, beautifully tiled shower, double vanity. Laundry room is large enough to fold and sort, and the mudroom is the prefect drop-zone for easy coming & going. 2.5-car garage is insulated and incredibly spacious. Don't want to wait for new construction? Are you looking for the luxury of one-level living without the shared walls of a townhome? THIS is the one you've been waiting for!
Location
State MN
County Washington
Zoning Residential-Single Family
Rooms
Basement Slab
Dining Room Informal Dining Room, Kitchen/Dining Room
Interior
Heating Forced Air, Fireplace(s)
Cooling Central Air
Fireplaces Number 1
Fireplaces Type Family Room, Gas
Fireplace Yes
Appliance Cooktop, Dishwasher, Dryer, Microwave, Refrigerator, Wall Oven, Washer
Exterior
Parking Features Attached Garage, Garage Door Opener, Storage
Garage Spaces 2.0
Fence Partial, Split Rail
Waterfront Description Pond
Roof Type Age 8 Years or Less
Building
Story One
Foundation 1936
Sewer City Sewer/Connected
Water City Water/Connected
Level or Stories One
Structure Type Brick/Stone,Fiber Board,Vinyl Siding
New Construction false
Schools
School District South Washington County
Others
HOA Fee Include Lawn Care,Other,Professional Mgmt,Trash,Snow Removal
Read Less
Want to know what your home might be worth? Contact us for a FREE valuation!

Our team is ready to help you sell your home for the highest possible price ASAP





