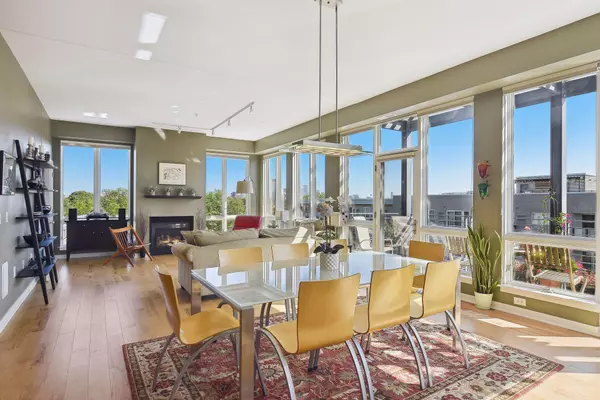$595,000
$600,000
0.8%For more information regarding the value of a property, please contact us for a free consultation.
2840 Bryant AVE S #E401 Minneapolis, MN 55408
2 Beds
2 Baths
1,760 SqFt
Key Details
Sold Price $595,000
Property Type Condo
Sub Type High Rise
Listing Status Sold
Purchase Type For Sale
Square Footage 1,760 sqft
Price per Sqft $338
Subdivision Cic 1298 Midtown Lofts Condo
MLS Listing ID 6457389
Sold Date 02/01/24
Bedrooms 2
Full Baths 2
HOA Fees $688/mo
Year Built 2004
Annual Tax Amount $7,069
Tax Year 2023
Contingent None
Lot Dimensions Common
Property Description
Experience unparalleled luxury living in Midtown Lofts “Penthouse”! - boasting the largest floor plan available with floor to ceiling windows and skyline views from this top floor one-of-a-kind corner unit. Upon entering you immediately step into the 47-foot-long great room. This thoughtfully designed floor plan places the two bedrooms on each end, ensuring privacy and comfort. Each with its own full bath and walk-in closet! The primary bedroom, positioned on the far north end, treats you to unobstructed vistas of the iconic Minneapolis skyline. Meanwhile, the second bedroom, tucked away on the far southern end, offers a tranquil retreat. The kitchen is equipped with a very large eat-in island, complimented by the formal dining space directly behind. Plus two heated underground parking spots. This condo exemplifies luxury, comfort, and the vibrant urban experience with easy access to the shops, restaurants and lakes of Uptown as well as the greenway walking/biking path at your doorstep
Location
State MN
County Hennepin
Zoning Residential-Multi-Family
Rooms
Basement None
Dining Room Eat In Kitchen, Living/Dining Room
Interior
Heating Forced Air
Cooling Central Air
Fireplaces Number 1
Fireplaces Type Gas, Living Room
Fireplace No
Appliance Dishwasher, Disposal, Dryer, Humidifier, Gas Water Heater, Microwave, Range, Refrigerator, Stainless Steel Appliances, Washer
Exterior
Parking Features Assigned, Floor Drain, Garage Door Opener, Heated Garage, Secured, Underground
Garage Spaces 2.0
Roof Type Age 8 Years or Less,Flat,Rubber
Building
Lot Description Public Transit (w/in 6 blks), Corner Lot, Irregular Lot, Tree Coverage - Medium
Story One
Foundation 1760
Sewer City Sewer/Connected
Water City Water/Connected
Level or Stories One
Structure Type Brick/Stone,Engineered Wood,Metal Siding
New Construction false
Schools
School District Minneapolis
Others
HOA Fee Include Maintenance Structure,Controlled Access,Hazard Insurance,Lawn Care,Maintenance Grounds,Professional Mgmt,Trash,Shared Amenities,Water
Restrictions Mandatory Owners Assoc,Rentals not Permitted,Pets - Cats Allowed,Pets - Dogs Allowed,Pets - Number Limit,Rental Restrictions May Apply
Read Less
Want to know what your home might be worth? Contact us for a FREE valuation!

Our team is ready to help you sell your home for the highest possible price ASAP





