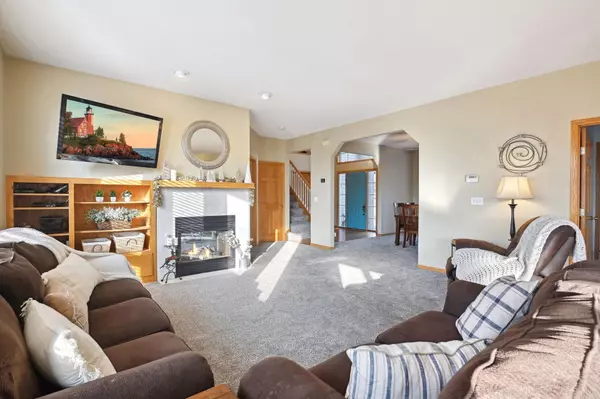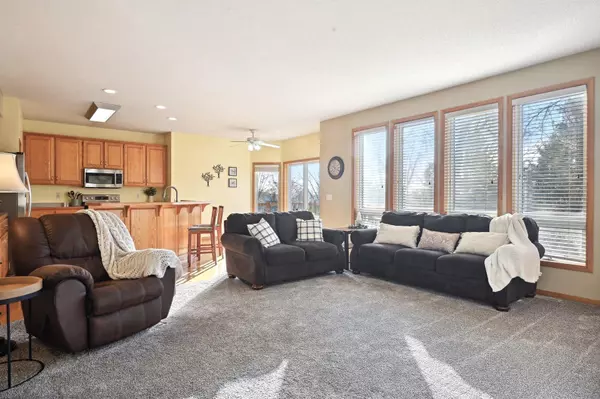$474,900
$474,900
For more information regarding the value of a property, please contact us for a free consultation.
12444 196th CT NW Elk River, MN 55330
5 Beds
4 Baths
3,443 SqFt
Key Details
Sold Price $474,900
Property Type Single Family Home
Sub Type Single Family Residence
Listing Status Sold
Purchase Type For Sale
Square Footage 3,443 sqft
Price per Sqft $137
Subdivision Lafayette Woods Third Add
MLS Listing ID 6470899
Sold Date 02/02/24
Bedrooms 5
Full Baths 2
Half Baths 1
Three Quarter Bath 1
HOA Fees $8/ann
Year Built 1999
Annual Tax Amount $5,380
Tax Year 2022
Contingent None
Lot Size 0.340 Acres
Acres 0.34
Property Description
Don't miss this splendid 5BR/4BA 2-story home on a large corner hilltop lot in Elk River's Lafayette Woods neighborhood! So many wonderful living spaces over 3 finished levels. Spacious kitchen features S/S appls, pantry closet, & center island w/ breakfast bar. Enjoy both a formal dining room & a dinette area, each w/ bay window, that opens to home's newer XL deck overlooking the scenic, wooded yard & firepit. Sun-filled family room shares an elegant 2-sided gas fireplace with the adjoining den. 4 BRs on upper level w/ add'l BR suite in lower level. Primary BR features double walk-in closets & private full BA w/ spa tub. Newly finished LL is a perfect recreation space & walks out to home's backyard. All new carpet in past year + new tile in BA & laundry. 3-stall garage w/ extra-deep 3rd stall, plus add'l driveway parking space to the left of 3rd stall. Convenient location next to numerous trails, parks, & local schools. Satisfy all your outdoor, shopping & restaurant needs in minutes!
Location
State MN
County Sherburne
Zoning Residential-Single Family
Rooms
Basement Drain Tiled, Finished, Full, Storage Space, Walkout
Dining Room Breakfast Bar, Eat In Kitchen, Separate/Formal Dining Room
Interior
Heating Forced Air
Cooling Central Air
Fireplaces Number 1
Fireplaces Type Two Sided, Family Room, Gas
Fireplace Yes
Appliance Air-To-Air Exchanger, Dishwasher, Dryer, Water Filtration System, Microwave, Range, Refrigerator, Stainless Steel Appliances, Washer, Water Softener Owned
Exterior
Garage Attached Garage, Asphalt
Garage Spaces 3.0
Roof Type Age Over 8 Years,Asphalt
Building
Lot Description Corner Lot, Tree Coverage - Medium
Story Two
Foundation 1251
Sewer City Sewer/Connected
Water City Water/Connected
Level or Stories Two
Structure Type Brick/Stone,Vinyl Siding
New Construction false
Schools
School District Elk River
Others
HOA Fee Include Other
Read Less
Want to know what your home might be worth? Contact us for a FREE valuation!

Our team is ready to help you sell your home for the highest possible price ASAP






