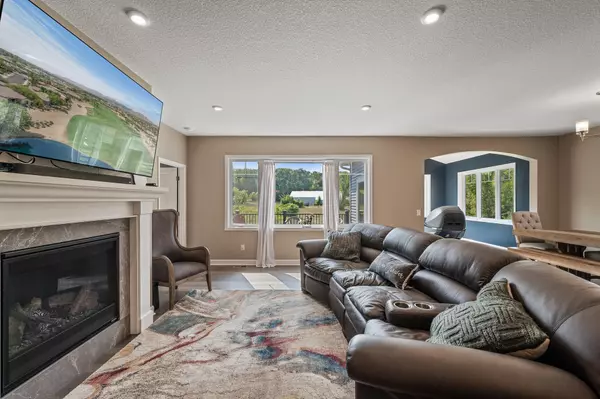$540,000
$559,000
3.4%For more information regarding the value of a property, please contact us for a free consultation.
5645 Jarett CT NE Prior Lake, MN 55372
2 Beds
2 Baths
1,908 SqFt
Key Details
Sold Price $540,000
Property Type Single Family Home
Sub Type Single Family Residence
Listing Status Sold
Purchase Type For Sale
Square Footage 1,908 sqft
Price per Sqft $283
Subdivision Haven Rdg South
MLS Listing ID 6417407
Sold Date 02/08/24
Bedrooms 2
Full Baths 1
Three Quarter Bath 1
HOA Fees $175/mo
Year Built 2020
Annual Tax Amount $5,760
Tax Year 2023
Contingent None
Lot Size 5,662 Sqft
Acres 0.13
Lot Dimensions 50x115
Property Description
Welcome to this exquisite 2 bed/2 bath home nestled in the picturesque town of Prior Lake. This pristineresidence offers a seamless blend of thoughtful design and luxurious features. You'll be captivated by the open concept layout that's bathed in natural light as well as the hardwood flooring which enhances the home's timeless appeal. Be captivated by the stunning kitchen; fully equipped with stainless steel appliances, quartz countertops, and kitchen island perfect for hosting. Unwind and relax in the sunroom directly off the living/dining room or by the cozy fireplace in the spacious living room. A fabulous owner's suite equipped with an ensuite bathroom and walk-in closet as well as a 2nd spacious bedroom are also featured on the main level. Located just a few minutes from Prior Lake, this home provides easy access to local amenities, parks, and restaurants. Don't miss the chance to make it your own and experience a lifestyle of comfort and sophistication.
Location
State MN
County Scott
Zoning Residential-Single Family
Rooms
Basement Daylight/Lookout Windows, Drain Tiled, Concrete, Sump Pump, Unfinished
Dining Room Eat In Kitchen, Informal Dining Room
Interior
Heating Forced Air
Cooling Central Air
Fireplaces Number 1
Fireplaces Type Gas, Living Room
Fireplace Yes
Appliance Air-To-Air Exchanger, Dishwasher, Disposal, Humidifier, Microwave, Range, Refrigerator
Exterior
Parking Features Attached Garage, Asphalt, Garage Door Opener
Garage Spaces 2.0
Pool None
Roof Type Age 8 Years or Less,Asphalt
Building
Lot Description Tree Coverage - Light
Story One
Foundation 1908
Sewer City Sewer/Connected
Water City Water/Connected
Level or Stories One
Structure Type Brick/Stone,Fiber Cement,Vinyl Siding
New Construction false
Schools
School District Shakopee
Others
HOA Fee Include Lawn Care,Professional Mgmt,Snow Removal
Restrictions Pets - Cats Allowed,Pets - Dogs Allowed,Pets - Number Limit
Read Less
Want to know what your home might be worth? Contact us for a FREE valuation!

Our team is ready to help you sell your home for the highest possible price ASAP





