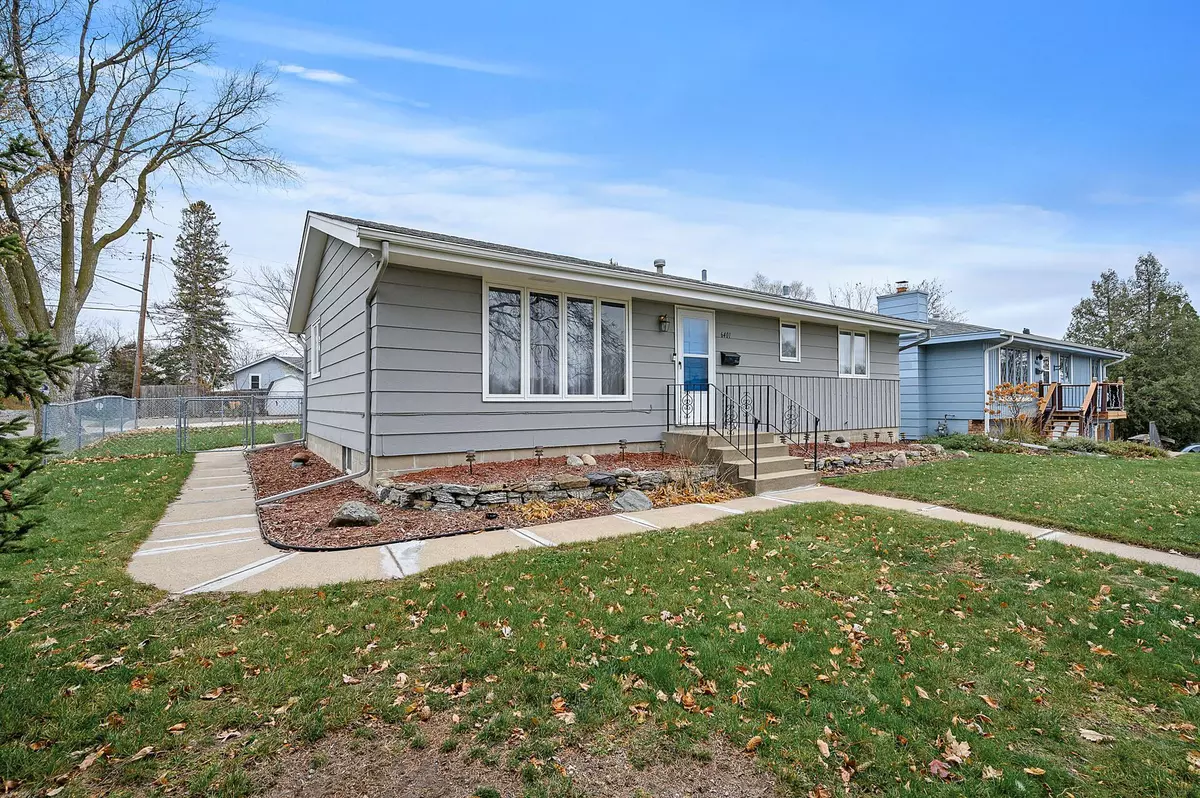$301,000
$275,000
9.5%For more information regarding the value of a property, please contact us for a free consultation.
6401 Oliver AVE S Richfield, MN 55423
3 Beds
1 Bath
1,803 SqFt
Key Details
Sold Price $301,000
Property Type Single Family Home
Sub Type Single Family Residence
Listing Status Sold
Purchase Type For Sale
Square Footage 1,803 sqft
Price per Sqft $166
Subdivision Fairwood Park 1St Add Richfield
MLS Listing ID 6479348
Sold Date 02/08/24
Bedrooms 3
Full Baths 1
Year Built 1975
Annual Tax Amount $4,156
Tax Year 2023
Contingent None
Lot Size 7,840 Sqft
Acres 0.18
Lot Dimensions 134' x 58'
Property Description
Welcome to this delightful home on a spacious corner lot in the heart of Richfield. Just inside the front door is the large, bright living room. The kitchen features white cabinetry and brand new countertops. Adjacent to the kitchen, the dining room provides a perfect setting for meals and gatherings. Down the hall, discover three bedrooms and a full bath on one level, offering comfort and convenience. Venture into the fully finished basement, where a generously sized family room awaits, creating a perfect retreat for relaxation and entertainment. A den with a closet presents versatile possibilities and could easily be transformed into a fourth bedroom. Step outside to the fully fenced backyard and unwind on the expansive patio. The detached two-car garage not only accommodates your vehicles but also features an extra-large workbench. Convenience is key in this location, as the property is situated within walking distance of local businesses, restaurants, and retail.
Location
State MN
County Hennepin
Zoning Residential-Single Family
Rooms
Basement Block
Dining Room Kitchen/Dining Room, Living/Dining Room
Interior
Heating Forced Air
Cooling Central Air
Fireplace No
Appliance Dishwasher, Disposal, Dryer, Electric Water Heater, Exhaust Fan, Range, Refrigerator, Washer
Exterior
Parking Features Detached, Concrete, Garage Door Opener
Garage Spaces 2.0
Fence Chain Link
Roof Type Asphalt
Building
Lot Description Corner Lot
Story One
Foundation 1020
Sewer City Sewer/Connected
Water City Water/Connected
Level or Stories One
Structure Type Fiber Cement
New Construction false
Schools
School District Richfield
Read Less
Want to know what your home might be worth? Contact us for a FREE valuation!

Our team is ready to help you sell your home for the highest possible price ASAP





