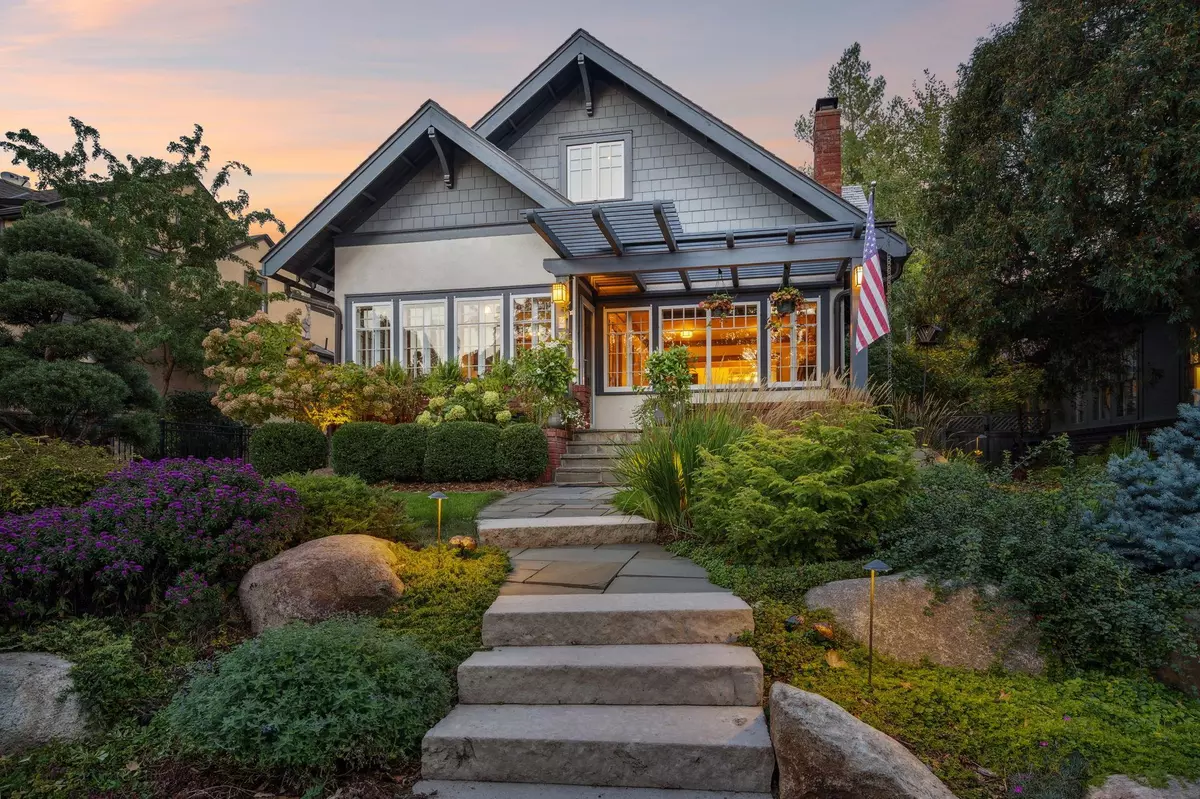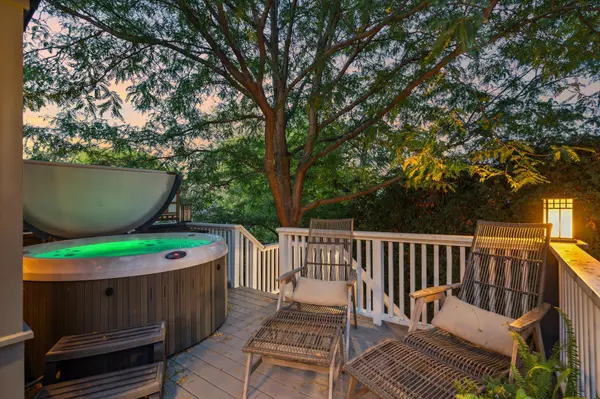$1,000,000
$1,050,000
4.8%For more information regarding the value of a property, please contact us for a free consultation.
441 Oliver AVE S Minneapolis, MN 55405
4 Beds
4 Baths
3,471 SqFt
Key Details
Sold Price $1,000,000
Property Type Single Family Home
Sub Type Single Family Residence
Listing Status Sold
Purchase Type For Sale
Square Footage 3,471 sqft
Price per Sqft $288
Subdivision Thorpe Bros Bryn Mawr
MLS Listing ID 6445623
Sold Date 02/09/24
Bedrooms 4
Full Baths 3
Three Quarter Bath 1
Year Built 1924
Annual Tax Amount $9,750
Tax Year 2023
Contingent None
Lot Size 6,098 Sqft
Acres 0.14
Lot Dimensions 127Nx50x112x50
Property Description
Exquisite renovation and expansion in the true spirit of this classic Bryn Mawr bungalow. Warm and inviting with deceptive size and multiple living spaces. All the details you expect from 1924, retained in the renovation from the millwork in the kitchen and bathrooms to the exterior details of the addition. Top to bottom renovation with major improvements at every turn. Expanded kitchen with Sub-zero/ Viking, tile and granite with built-in breakfast nook. Spectacular primary suite walks out to deck with skyline views from the hot tub. New windows, synthetic slate roof, new windows, updated HVAC and electrical + generator, extra foot of height in LL, heated floors throughout lower level and primary suite bathroom. Incredible landscaping all around the property with paver driveway, stone walkways, practice green and a fully fenced private yard. Brick wrapped front porch and pergola addition to relax and enjoy the neighborhood. Stunning! Endless update list available in supplements.
Location
State MN
County Hennepin
Zoning Residential-Single Family
Rooms
Basement Daylight/Lookout Windows, Finished, Full
Dining Room Breakfast Area, Eat In Kitchen, Separate/Formal Dining Room
Interior
Heating Forced Air, Radiant Floor
Cooling Central Air
Fireplaces Number 3
Fireplaces Type Amusement Room, Gas, Living Room, Primary Bedroom, Wood Burning
Fireplace No
Appliance Dishwasher, Disposal, Dryer, Exhaust Fan, Humidifier, Range, Refrigerator, Washer
Exterior
Parking Features Attached Garage, Heated Garage, Tandem
Garage Spaces 2.0
Fence Full, Wood
Roof Type Age Over 8 Years,Other
Building
Story One and One Half
Foundation 1148
Sewer City Sewer/Connected
Water City Water/Connected
Level or Stories One and One Half
Structure Type Brick/Stone,Stucco
New Construction false
Schools
School District Minneapolis
Read Less
Want to know what your home might be worth? Contact us for a FREE valuation!

Our team is ready to help you sell your home for the highest possible price ASAP





