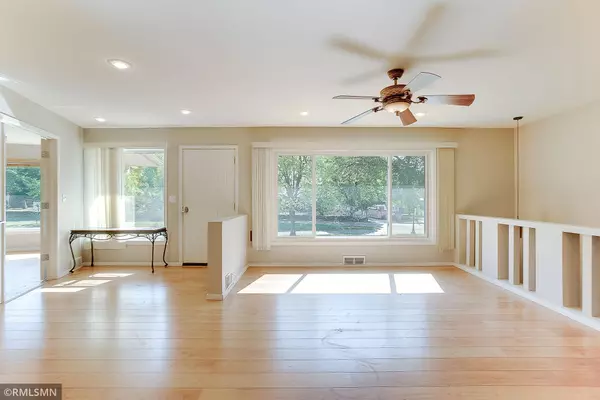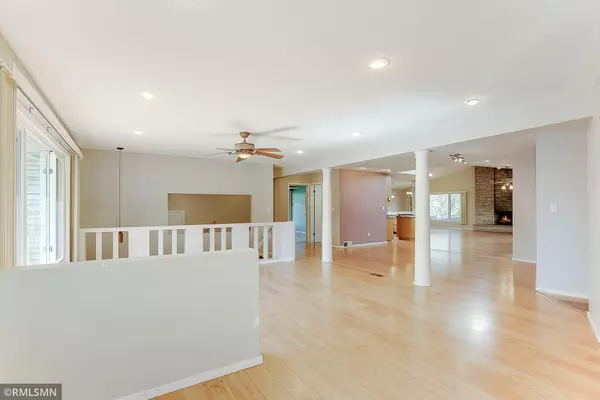$645,000
$645,000
For more information regarding the value of a property, please contact us for a free consultation.
2265 Edgcumbe RD Saint Paul, MN 55116
6 Beds
5 Baths
4,633 SqFt
Key Details
Sold Price $645,000
Property Type Single Family Home
Sub Type Single Family Residence
Listing Status Sold
Purchase Type For Sale
Square Footage 4,633 sqft
Price per Sqft $139
Subdivision Hampshire Park
MLS Listing ID 6437778
Sold Date 02/09/24
Bedrooms 6
Full Baths 3
Half Baths 2
Year Built 1952
Annual Tax Amount $14,436
Tax Year 2023
Contingent None
Lot Size 0.380 Acres
Acres 0.38
Property Description
OPPORTUNITY KNOCKS!! Attention rehabbers, remodelers or the homeowners with vision - can't miss this one! Located in the heart of high demand Highland Park. Massive rambler with almost 3000 SF on the main floor alone. Vaulted ceilings, open floor plan, huge kitchen, ginormous primary bedroom with its own bathroom en-suite, 3 bedrooms on the main level, library/office with French doors, mud room and more. Lower level features additional 3 bedrooms, 2 bath, family/amusement room with the FP, laundry, lots of storage and the walk-out to the private flat back yard. Live upstairs and rent downstairs or customize this beautiful house to your liking and simply enjoy it yourself. This maybe the deal you've been waiting for a long time! House is sold AS-IS with no repairs. Don't delay!!
Location
State MN
County Ramsey
Zoning Residential-Single Family
Rooms
Basement Block, Daylight/Lookout Windows, Egress Window(s), Finished, Walkout
Dining Room Informal Dining Room, Living/Dining Room, Separate/Formal Dining Room
Interior
Heating Forced Air
Cooling Central Air
Fireplaces Number 3
Fireplaces Type Amusement Room, Family Room, Other
Fireplace Yes
Appliance Dishwasher, Dryer, Freezer, Gas Water Heater, Range, Refrigerator, Washer
Exterior
Parking Features Attached Garage
Garage Spaces 1.0
Fence Wood
Roof Type Asphalt
Building
Lot Description Tree Coverage - Light
Story One
Foundation 2814
Sewer City Sewer - In Street
Water City Water - In Street
Level or Stories One
Structure Type Brick/Stone,Wood Siding
New Construction false
Schools
School District St. Paul
Read Less
Want to know what your home might be worth? Contact us for a FREE valuation!

Our team is ready to help you sell your home for the highest possible price ASAP





