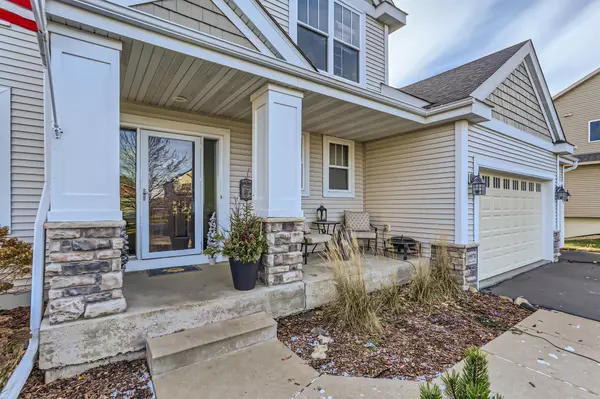$524,000
$539,900
2.9%For more information regarding the value of a property, please contact us for a free consultation.
19970 Dover CT Farmington, MN 55024
5 Beds
4 Baths
3,132 SqFt
Key Details
Sold Price $524,000
Property Type Single Family Home
Sub Type Single Family Residence
Listing Status Sold
Purchase Type For Sale
Square Footage 3,132 sqft
Price per Sqft $167
Subdivision Parkview Ponds
MLS Listing ID 6462362
Sold Date 02/13/24
Bedrooms 5
Full Baths 2
Half Baths 1
Three Quarter Bath 1
Year Built 2006
Annual Tax Amount $5,648
Tax Year 2023
Contingent None
Lot Size 0.260 Acres
Acres 0.26
Lot Dimensions 108x149x47x40x122
Property Description
Magnificent 2 story home in a highly desired neighborhood. Entertaining is easy with this open concept floor plan. The kitchen has smart stainless-steel appliances, a large center island & ample cabinet & counter space. Beautiful living room with a gas fireplace. Working from home is easy from the main floor office. 4 spacious bedrooms on the upper level along with the laundry room. The owners suite is expansive and includes a private full bath and walk-in closet. The finished lower level includes a bedroom, full bath & family room. The insulated & heated 3 car garage is perfect for doing projects all year long and will keep your car warm and ready for use in the coldest of temps. Relax in your peaceful backyard with no homes behind it. Keep your yard green with the in-ground sprinkler system and keep your pets safe with the invisible fencing. Beautiful concrete curbing around all the landscaping. Sit on your deck and admire the outdoor beauty this home offers.
Location
State MN
County Dakota
Zoning Residential-Single Family
Rooms
Basement Daylight/Lookout Windows, Drain Tiled, Finished, Concrete
Dining Room Living/Dining Room
Interior
Heating Forced Air, Fireplace(s)
Cooling Central Air
Fireplaces Number 2
Fireplaces Type Gas
Fireplace Yes
Appliance Dishwasher, Dryer, Exhaust Fan, Microwave, Range, Refrigerator, Stainless Steel Appliances, Washer
Exterior
Parking Features Attached Garage, Asphalt, Garage Door Opener, Heated Garage, Insulated Garage
Garage Spaces 3.0
Fence None
Pool None
Building
Story Two
Foundation 1112
Sewer City Sewer/Connected
Water City Water/Connected
Level or Stories Two
Structure Type Brick/Stone,Vinyl Siding
New Construction false
Schools
School District Farmington
Read Less
Want to know what your home might be worth? Contact us for a FREE valuation!

Our team is ready to help you sell your home for the highest possible price ASAP






