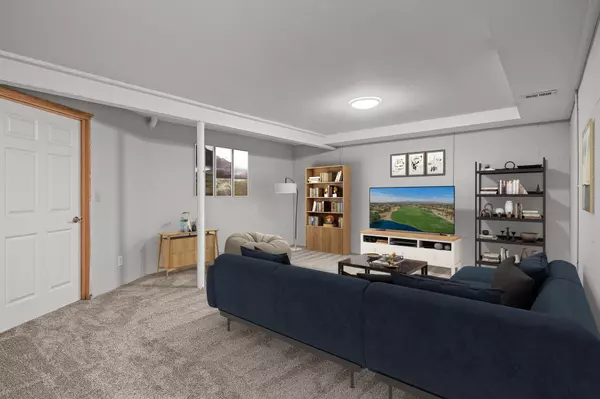$252,000
$249,900
0.8%For more information regarding the value of a property, please contact us for a free consultation.
1117 Trailwood S Hopkins, MN 55343
3 Beds
3 Baths
1,659 SqFt
Key Details
Sold Price $252,000
Property Type Townhouse
Sub Type Townhouse Side x Side
Listing Status Sold
Purchase Type For Sale
Square Footage 1,659 sqft
Price per Sqft $151
Subdivision Westbrooke Patio Homes
MLS Listing ID 6476350
Sold Date 02/14/24
Bedrooms 3
Full Baths 1
Half Baths 2
HOA Fees $380/mo
Year Built 1973
Annual Tax Amount $3,064
Tax Year 2023
Contingent None
Lot Size 1,306 Sqft
Acres 0.03
Lot Dimensions .03
Property Description
3-bed 3-bath townhome in an outstanding Hopkins neighborhood. This spacious end unit townhome offers the perfect blend of comfort, style and convenience. You will love the modern kitchen featuring sleek stainless appliances and luxurious granite countertops. The entire home has been thoughtfully updated with new lighting, new hot water heater, fresh paint throughout and new carpeting, creating a clean and inviting atmosphere. The over-sized master bedroom features a private ensuite bathroom and a walk-in closet. But the appeal of this home doesn't stop indoors – step outside and enjoy the amenities offered by the association. Unwind by the inground pool on those warm summer days or head to the playground to let the little ones burn off some energy. This home provides the perfect balance of tranquility and community living. With its prime location you'll have easy access to schools, parks, trails, shopping and dining. Schedule your showing today to see everything this home has to offer.
Location
State MN
County Hennepin
Zoning Residential-Multi-Family
Rooms
Basement Full
Dining Room Informal Dining Room
Interior
Heating Forced Air
Cooling Central Air
Fireplace No
Appliance Dishwasher, Dryer, Microwave, Range, Refrigerator, Stainless Steel Appliances, Washer
Exterior
Parking Features Detached
Garage Spaces 2.0
Pool Below Ground, Outdoor Pool, Shared
Building
Story Two
Foundation 565
Sewer City Sewer/Connected
Water City Water/Connected
Level or Stories Two
Structure Type Vinyl Siding
New Construction false
Schools
School District Hopkins
Others
HOA Fee Include Hazard Insurance,Maintenance Grounds,Trash,Shared Amenities,Snow Removal,Water
Restrictions Mandatory Owners Assoc,Pets - Breed Restriction,Pets - Cats Allowed,Pets - Dogs Allowed,Pets - Number Limit,Rental Restrictions May Apply
Read Less
Want to know what your home might be worth? Contact us for a FREE valuation!

Our team is ready to help you sell your home for the highest possible price ASAP





