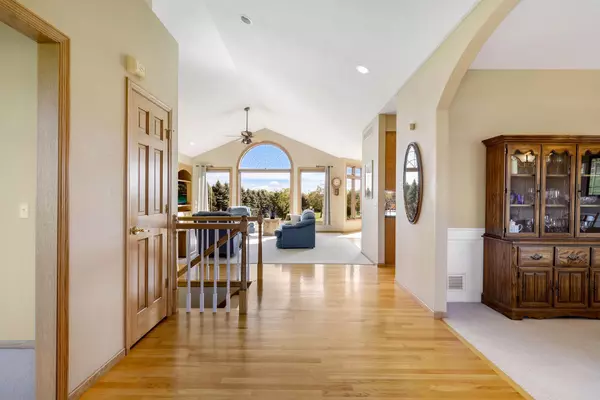$755,000
$775,000
2.6%For more information regarding the value of a property, please contact us for a free consultation.
9091 Overland DR Credit River Twp, MN 55372
3 Beds
3 Baths
3,145 SqFt
Key Details
Sold Price $755,000
Property Type Single Family Home
Sub Type Single Family Residence
Listing Status Sold
Purchase Type For Sale
Square Footage 3,145 sqft
Price per Sqft $240
Subdivision Subdivisionname Scottview Estates
MLS Listing ID 6464548
Sold Date 02/20/24
Bedrooms 3
Full Baths 1
Half Baths 1
Three Quarter Bath 1
HOA Fees $8/ann
Year Built 1994
Annual Tax Amount $7,392
Tax Year 2023
Contingent None
Lot Size 2.520 Acres
Acres 2.52
Lot Dimensions 240 x 413 x 254 x 518
Property Description
Fabulous one level living on 2.5 acres. This custom-built walk out rambler features multiple upgrades with hardwood floors, vaulted ceilings, stunning windows with transoms, and built ins. The exterior is beautifully appointed with updated stone accent, siding and windows, plus a recently added garage with a lower-level garden shed. Welcome guests into the large foyer leading to a fabulous view of the spacious backyard. The large living room boasts a full brick fireplace with a wood mantle and built bookcases. The owner's suite has tall corner windows, a fireplace, and a double closet that includes a large walk-in. The owner's bathroom has a double vanity, walk in shower, and soaking tub. Main floor office includes built in bookcase and credenza. The kitchen features granite, SS appliance and raised panel 36" cabinets with a eat in dining area, plus a separate dining room for formal occasions. The lower level has a family room, plus two bedrooms, with plenty of room for expansion.
Location
State MN
County Scott
Zoning Residential-Single Family
Rooms
Basement Drain Tiled, Egress Window(s), Finished, Full, Concrete, Partially Finished, Storage Space, Sump Pump, Walkout
Dining Room Breakfast Bar, Eat In Kitchen, Separate/Formal Dining Room
Interior
Heating Forced Air
Cooling Central Air
Fireplaces Number 2
Fireplaces Type Brick, Gas, Living Room, Primary Bedroom
Fireplace No
Appliance Air-To-Air Exchanger, Dishwasher, Dryer, Gas Water Heater, Iron Filter, Microwave, Range, Refrigerator, Stainless Steel Appliances, Washer, Water Softener Owned
Exterior
Parking Features Attached Garage, Detached, Asphalt, Garage Door Opener
Garage Spaces 3.0
Fence Chain Link
Roof Type Age Over 8 Years,Asphalt
Building
Story One
Foundation 1972
Sewer Mound Septic, Private Sewer
Water Private, Well
Level or Stories One
Structure Type Brick/Stone,Fiber Cement,Vinyl Siding
New Construction false
Schools
School District Lakeville
Others
HOA Fee Include Other
Read Less
Want to know what your home might be worth? Contact us for a FREE valuation!

Our team is ready to help you sell your home for the highest possible price ASAP





