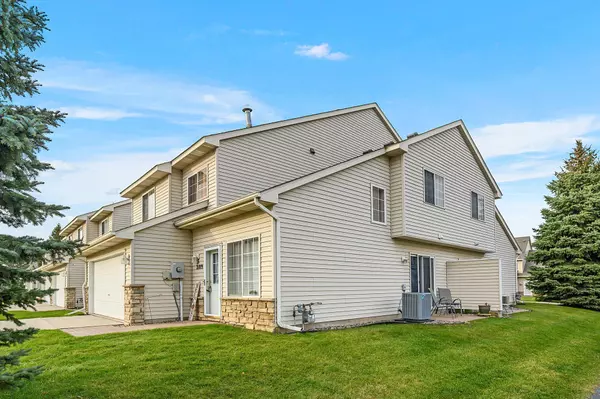$265,000
$254,900
4.0%For more information regarding the value of a property, please contact us for a free consultation.
2189 Affirmed DR Shakopee, MN 55379
2 Beds
2 Baths
1,478 SqFt
Key Details
Sold Price $265,000
Property Type Townhouse
Sub Type Townhouse Side x Side
Listing Status Sold
Purchase Type For Sale
Square Footage 1,478 sqft
Price per Sqft $179
Subdivision Cic 1071 Condos Of Shenandoh
MLS Listing ID 6457515
Sold Date 02/20/24
Bedrooms 2
Full Baths 1
Half Baths 1
HOA Fees $231/mo
Year Built 2000
Annual Tax Amount $2,498
Tax Year 2023
Contingent None
Lot Size 871 Sqft
Acres 0.02
Lot Dimensions 28x34x34x33
Property Description
Welcome to your new home! This beautiful end-unit townhome is only available due to the seller relocating. Nestled on a generous corner lot, it boasts a spacious yard and patio, perfect for summer grilling. Inside, you can enjoy the warmth of the fireplace in the large living room. The location offers convenience with shopping, groceries, restaurants, and more, all within reach. Canterbury Park is just a short walk away. The kitchen provides ample storage space and offers private yard views for a delightful dining experience. Upstairs, a versatile lofted space awaits, suitable for exercise equipment, a home office, or a craft area. Two large bedrooms with walk-in closets, and the primary suite features a spacious bathroom with both a jetted tub and walk-in shower. The property comes equipped with a new furnace and A/C, as well as a large 2 car garage. Whether you're seeking a great rental opportunity or a place to call your own, this home checks all the boxes!
Location
State MN
County Scott
Zoning Residential-Single Family
Rooms
Basement None
Dining Room Breakfast Bar, Informal Dining Room, Kitchen/Dining Room, Living/Dining Room
Interior
Heating Forced Air, Fireplace(s)
Cooling Central Air
Fireplaces Number 1
Fireplaces Type Gas, Living Room
Fireplace Yes
Appliance Dishwasher, Disposal, Dryer, Exhaust Fan, Water Filtration System, Microwave, Range, Refrigerator, Washer
Exterior
Parking Features Attached Garage, Concrete, Insulated Garage
Garage Spaces 2.0
Fence None
Pool None
Roof Type Age 8 Years or Less,Asphalt
Building
Lot Description Corner Lot, Tree Coverage - Light, Underground Utilities
Story Two
Foundation 924
Sewer City Sewer/Connected, City Sewer - In Street
Water City Water/Connected, City Water - In Street
Level or Stories Two
Structure Type Brick/Stone,Vinyl Siding
New Construction false
Schools
School District Shakopee
Others
HOA Fee Include Maintenance Structure,Hazard Insurance,Lawn Care,Maintenance Grounds,Trash,Snow Removal,Water
Restrictions Mandatory Owners Assoc,Pets - Cats Allowed,Pets - Dogs Allowed,Rental Restrictions May Apply
Read Less
Want to know what your home might be worth? Contact us for a FREE valuation!

Our team is ready to help you sell your home for the highest possible price ASAP





