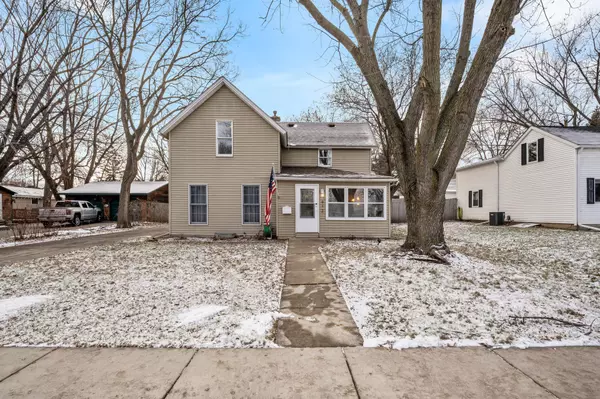$295,000
$299,900
1.6%For more information regarding the value of a property, please contact us for a free consultation.
412 3rd AVE E Shakopee, MN 55379
3 Beds
2 Baths
1,462 SqFt
Key Details
Sold Price $295,000
Property Type Single Family Home
Sub Type Single Family Residence
Listing Status Sold
Purchase Type For Sale
Square Footage 1,462 sqft
Price per Sqft $201
Subdivision City Of Shakopee
MLS Listing ID 6472067
Sold Date 02/21/24
Bedrooms 3
Full Baths 1
Three Quarter Bath 1
Year Built 1914
Annual Tax Amount $3,094
Tax Year 2023
Contingent None
Lot Size 8,712 Sqft
Acres 0.2
Lot Dimensions 60x142x60x142
Property Description
This well-maintained residence boasts a stellar layout featuring 3 bedrooms, with the master conveniently located on the main floor. Step into the inviting & warm den before venturing into the dining room adorned with new laminate flooring throughout the main floor. The solid wood trim adds a touch of charm throughout the home. The recently updated main floor bathroom is a highlight. Venture upstairs to find two generously sized bedrooms & sizable hall closet. The basement features a spacious storage area that can double as a home gym, as well as a 3/4 bath that serves as a functional extra restroom & provides an opportunity for future customizations. The kitchen features a brand new fridge, range, & new shelving. Enjoy the patio & fully fenced backyard this home offers. Ideal for pets! A standout feature of this property is the huge, heated garage (an automotive enthusiast's dream)! With an ample storage & space, this garage has accommodated up to three cars! Book your showing today!
Location
State MN
County Scott
Zoning Residential-Single Family
Rooms
Basement Crawl Space, Full, Concrete, Storage Space, Unfinished
Dining Room Separate/Formal Dining Room
Interior
Heating Boiler
Cooling Window Unit(s)
Fireplace No
Appliance Dryer, Exhaust Fan, Freezer, Gas Water Heater, Microwave, Range, Refrigerator, Washer, Water Softener Owned
Exterior
Parking Features Detached, Concrete, Garage Door Opener, Heated Garage, Storage
Garage Spaces 2.0
Fence Chain Link, Full
Roof Type Age 8 Years or Less,Asphalt,Pitched
Building
Lot Description Tree Coverage - Light
Story Two
Foundation 1155
Sewer City Sewer/Connected
Water City Water/Connected
Level or Stories Two
Structure Type Brick/Stone,Vinyl Siding
New Construction false
Schools
School District Shakopee
Read Less
Want to know what your home might be worth? Contact us for a FREE valuation!

Our team is ready to help you sell your home for the highest possible price ASAP





