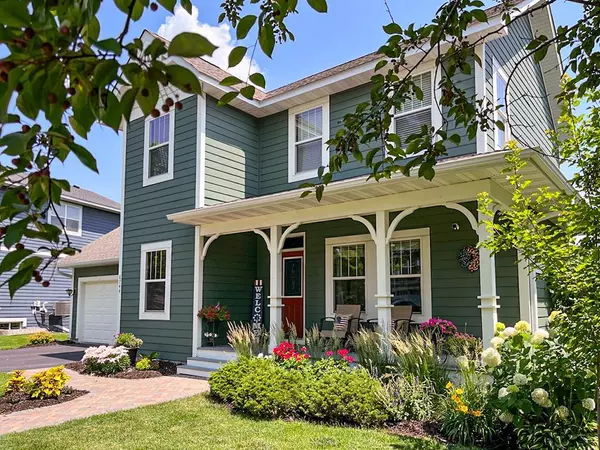$395,000
$385,000
2.6%For more information regarding the value of a property, please contact us for a free consultation.
6744 Lakeview CIR NE Albertville, MN 55301
3 Beds
3 Baths
2,169 SqFt
Key Details
Sold Price $395,000
Property Type Single Family Home
Sub Type Single Family Residence
Listing Status Sold
Purchase Type For Sale
Square Footage 2,169 sqft
Price per Sqft $182
Subdivision Towne Lakes 2Nd Add
MLS Listing ID 6472642
Sold Date 02/26/24
Bedrooms 3
Full Baths 2
Half Baths 1
HOA Fees $90/qua
Year Built 2003
Annual Tax Amount $4,384
Tax Year 2023
Contingent None
Lot Size 0.280 Acres
Acres 0.28
Lot Dimensions 65x141x115x127
Property Description
Welcome to Towne Lakes, a unique community that makes you feel at home! Every home design is different, not the cookie-cutter look that we have become all too familiar with. This home offers a Farm-style design with a classic front porch, and see the care that went into designing every detail of this home. You'll appreciate the beautiful craftsmanship and amount of natural light that fills the home. This two-story has many updates throughout; the main floor features an open layout with a gas fireplace in the LR. The kitchen features a subway tile backsplash, hammered copper sink, granite countertops and beautiful SS appliances. The vinyl plank flooring and carpeting is new throughout! Entertaining is a breeze with the deck off the dining room, and the spacious 330 Sq Ft stamped concrete patio with firepit! Included in the quarterly association fee is sanitation, use of the outdoor pool and community room. There are walking paths and easy access to tennis/basketball courts, and parks.
Location
State MN
County Wright
Zoning Residential-Single Family
Body of Water School Lake (Saint Michael City)
Rooms
Family Room Community Room
Basement Daylight/Lookout Windows, Drain Tiled, Egress Window(s), Finished, Full, Concrete, Sump Pump
Dining Room Informal Dining Room
Interior
Heating Forced Air
Cooling Central Air
Fireplaces Number 1
Fireplaces Type Decorative, Electric, Family Room, Gas, Living Room
Fireplace Yes
Appliance Air-To-Air Exchanger, Dishwasher, Disposal, Dryer, Gas Water Heater, Microwave, Range, Refrigerator, Stainless Steel Appliances, Washer, Water Softener Owned
Exterior
Parking Features Attached Garage, Asphalt, Electric, Garage Door Opener
Garage Spaces 2.0
Pool Below Ground, Outdoor Pool, Shared
Waterfront Description Association Access
Roof Type Age Over 8 Years
Building
Lot Description Tree Coverage - Light
Story Two
Foundation 785
Sewer City Sewer/Connected
Water City Water/Connected
Level or Stories Two
Structure Type Fiber Cement
New Construction false
Schools
School District Elk River
Others
HOA Fee Include Trash,Shared Amenities
Restrictions Mandatory Owners Assoc,Pets - Cats Allowed,Pets - Dogs Allowed,Pets - Weight/Height Limit
Read Less
Want to know what your home might be worth? Contact us for a FREE valuation!

Our team is ready to help you sell your home for the highest possible price ASAP





